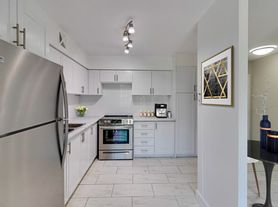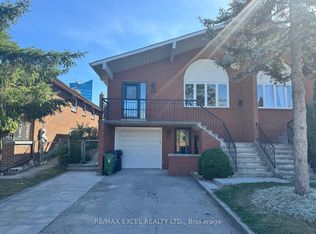This Stunning 2-bedroom, 2-bath Condo Townhouse Offers a Beautiful Open-Concept Layout Filled with Natural Light and Modern Finishes Throughout. Enjoy a Walk-Out to your Private Terrace, Perfect for BBQs, Entertaining, or Simply Relaxing Outdoors. The Freshly Painted Interior Features New Vinyl Flooring, High Ceilings, and a Tiled Kitchen Complete with Subway Tile Backsplash, Granite Counters, Breakfast Bar, and Stainless Steel Appliances.The Primary Bedroom Includes a 4-piece Ensuite and Walk-In Closet. Unit comes with 1 Parking Spot, a Locker, and In-Suite Laundry. A 2nd Parking Spot is Available if Required. Plus No Stairs In This Unit For Easy Accessibility. Located in one of Toronto's most Desirable Areas, You'll Love being Steps from the Victoria Park Bus Stop, the Upcoming Eglinton LRT, Shopping, Schools, and Parks - all Within Walking Distance. Located Just A 5-Minute Walk From The Future Eglinton Crosstown LRT, With Parks (Wexford Park Just Minutes Away), Shops, Grocery Stores (Walmart Superstore, Adonis), And Transit All Close By. Close to Major Arterial Roads & Highways (DVP/404/401) Complex also offers enclosed Bike Storage Near Underground Visitor Parking. Move-in Ready, Bright, and Perfectly Situated - this is Victoria Village Living at its Best!
IDX information is provided exclusively for consumers' personal, non-commercial use, that it may not be used for any purpose other than to identify prospective properties consumers may be interested in purchasing, and that data is deemed reliable but is not guaranteed accurate by the MLS .
Townhouse for rent
C$2,700/mo
1837 Eglinton Ave E #113, Toronto, ON M4A 2Y4
2beds
Price may not include required fees and charges.
Townhouse
Available now
No pets
Central air
In-suite laundry laundry
1 Parking space parking
Natural gas, forced air, fireplace
What's special
Beautiful open-concept layoutFilled with natural lightFreshly painted interiorNew vinyl flooringHigh ceilingsTiled kitchenSubway tile backsplash
- 29 days |
- -- |
- -- |
Zillow last checked: 8 hours ago
Listing updated: 10 hours ago
Travel times
Facts & features
Interior
Bedrooms & bathrooms
- Bedrooms: 2
- Bathrooms: 2
- Full bathrooms: 2
Heating
- Natural Gas, Forced Air, Fireplace
Cooling
- Central Air
Appliances
- Laundry: In-Suite Laundry
Features
- Has fireplace: Yes
Property
Parking
- Total spaces: 1
- Details: Contact manager
Features
- Exterior features: Balcony, Bicycle storage, Common Elements included in rent, Grounds Maintenance included in rent, Heating system: Forced Air, Heating: Gas, In-Suite Laundry, Parking included in rent, Pets - No, Snow Removal included in rent, TSCC, Terrace Balcony
Details
- Parcel number: 126900013
Construction
Type & style
- Home type: Townhouse
- Property subtype: Townhouse
Building
Management
- Pets allowed: No
Community & HOA
Location
- Region: Toronto
Financial & listing details
- Lease term: Contact For Details
Price history
Price history is unavailable.
Neighborhood: Victoria Village
Nearby schools
GreatSchools rating
No schools nearby
We couldn't find any schools near this home.

