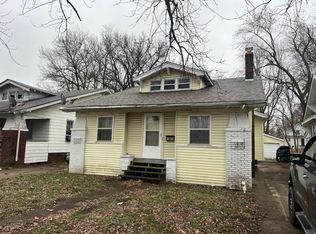Sold for $8,250
$8,250
1837 E Wood St, Decatur, IL 62521
2beds
990sqft
Single Family Residence
Built in 1923
6,534 Square Feet Lot
$-- Zestimate®
$8/sqft
$880 Estimated rent
Home value
Not available
Estimated sales range
Not available
$880/mo
Zestimate® history
Loading...
Owner options
Explore your selling options
What's special
This charming 2-bedroom, 1-bathroom fixer-upper house offers great potential for renovation and personalization. The exterior features classic architectural details, though it shows signs of wear and tear, including peeling paint. Upon entering, you are greeted by a cozy living room with perfecting for new customization and hosting your family. The kitchen is functional but outdated, with vintage cabinets, old countertops, and appliances in need of replacement
Zillow last checked: 8 hours ago
Listing updated: May 07, 2025 at 12:48pm
Listed by:
Jim Cleveland 217-428-9500,
RE/MAX Executives Plus
Bought with:
Amber Burdine, 475202174
RE/MAX Executives Plus
Source: CIBR,MLS#: 6249597 Originating MLS: Central Illinois Board Of REALTORS
Originating MLS: Central Illinois Board Of REALTORS
Facts & features
Interior
Bedrooms & bathrooms
- Bedrooms: 2
- Bathrooms: 1
- Full bathrooms: 1
Primary bedroom
- Description: Flooring: Hardwood
- Level: Main
- Dimensions: 8 x 10
Bedroom
- Description: Flooring: Hardwood
- Level: Main
- Dimensions: 8 x 10
Other
- Description: Flooring: Hardwood
- Level: Main
- Dimensions: 8 x 10
Kitchen
- Description: Flooring: Hardwood
- Level: Main
- Dimensions: 8 x 10
Living room
- Description: Flooring: Hardwood
- Level: Main
- Dimensions: 8 x 10
Heating
- Other
Cooling
- Other
Appliances
- Included: None, Water Heater
Features
- Main Level Primary
- Basement: Unfinished,Full
- Has fireplace: No
Interior area
- Total structure area: 990
- Total interior livable area: 990 sqft
- Finished area above ground: 900
- Finished area below ground: 90
Property
Parking
- Total spaces: 1
- Parking features: Detached, Garage
- Garage spaces: 1
Features
- Levels: One
- Stories: 1
Lot
- Size: 6,534 sqft
Details
- Parcel number: 041213304014
- Zoning: RES
- Special conditions: None
Construction
Type & style
- Home type: SingleFamily
- Architectural style: Bungalow
- Property subtype: Single Family Residence
Materials
- Vinyl Siding
- Foundation: Basement
- Roof: Asphalt
Condition
- Year built: 1923
Utilities & green energy
- Sewer: Public Sewer
- Water: Public
Community & neighborhood
Location
- Region: Decatur
- Subdivision: H A Tuttles Add
Price history
| Date | Event | Price |
|---|---|---|
| 5/7/2025 | Sold | $8,250-44.6%$8/sqft |
Source: | ||
| 4/30/2025 | Pending sale | $14,897$15/sqft |
Source: | ||
| 2/11/2025 | Listed for sale | $14,897$15/sqft |
Source: | ||
Public tax history
| Year | Property taxes | Tax assessment |
|---|---|---|
| 2024 | $1,143 +0.8% | $11,806 +3.7% |
| 2023 | $1,133 +3.8% | $11,388 +6.6% |
| 2022 | $1,092 +6.4% | $10,679 +7.1% |
Find assessor info on the county website
Neighborhood: 62521
Nearby schools
GreatSchools rating
- 1/10Muffley Elementary SchoolGrades: K-6Distance: 1.7 mi
- 1/10Stephen Decatur Middle SchoolGrades: 7-8Distance: 3.2 mi
- 2/10Eisenhower High SchoolGrades: 9-12Distance: 0.8 mi
Schools provided by the listing agent
- District: Decatur Dist 61
Source: CIBR. This data may not be complete. We recommend contacting the local school district to confirm school assignments for this home.
