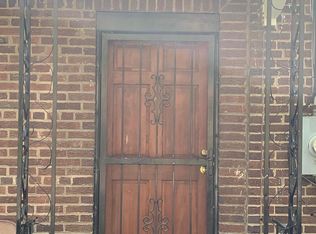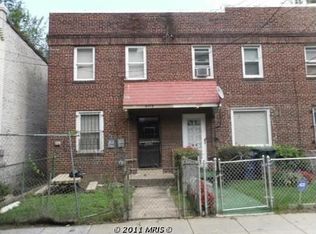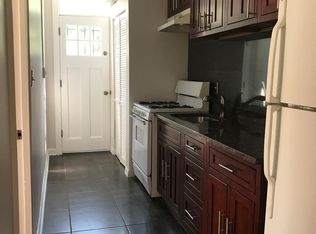Sold for $257,000 on 11/05/25
$257,000
1837 Corcoran St NE, Washington, DC 20002
3beds
1,120sqft
Townhouse
Built in 1941
1,783 Square Feet Lot
$256,900 Zestimate®
$229/sqft
$3,219 Estimated rent
Home value
$256,900
$244,000 - $270,000
$3,219/mo
Zestimate® history
Loading...
Owner options
Explore your selling options
What's special
Investor special!! Opportunity knocks with this 2-bedroom, 2-bath townhouse on Corcoran Street NE—perfect for investors, developers, or anyone looking to create something special. This property is a fixer-upper with spacious living areas that give you plenty of room to reimagine the layout and design. It’s zoned for commercial use, opening the door to multiple possibilities—think live or work space, short-term rental, small business use, or even a full condo conversion. Want to go bigger? This home can be sold together with the neighboring units at 1835 and 1833 Corcoran, giving you a rare chance to assemble a multi-unit development in a growing DC neighborhood. Renovate and hold, flip for resale, or redevelop into a set of modern condos—the flexibility here makes it a smart move for savvy buyers!
Zillow last checked: 8 hours ago
Listing updated: November 06, 2025 at 08:41am
Listed by:
Chris Craddock 703-688-2635,
EXP Realty, LLC,
Listing Team: The Redux Group, Co-Listing Agent: Jacques Edelin 240-498-1987,
EXP Realty, LLC
Bought with:
Alan Chargin, 5003971
Keller Williams Capital Properties
Source: Bright MLS,MLS#: DCDC2195974
Facts & features
Interior
Bedrooms & bathrooms
- Bedrooms: 3
- Bathrooms: 2
- Full bathrooms: 2
- Main level bathrooms: 1
Laundry
- Level: Main
Heating
- Hot Water, Natural Gas
Cooling
- Ceiling Fan(s)
Appliances
- Included: Cooktop, Gas Water Heater
- Laundry: Laundry Room
Features
- Has basement: No
- Has fireplace: No
Interior area
- Total structure area: 1,120
- Total interior livable area: 1,120 sqft
- Finished area above ground: 1,120
- Finished area below ground: 0
Property
Parking
- Parking features: On Street
- Has uncovered spaces: Yes
Accessibility
- Accessibility features: None
Features
- Levels: Two
- Stories: 2
- Pool features: None
Lot
- Size: 1,783 sqft
- Features: Urban Land-Sassafras-Chillum
Details
- Additional structures: Above Grade, Below Grade
- Parcel number: 4048//0053
- Zoning: COMMERCIAL
- Special conditions: Standard
Construction
Type & style
- Home type: Townhouse
- Architectural style: Federal
- Property subtype: Townhouse
Materials
- Brick
- Foundation: Slab
Condition
- New construction: No
- Year built: 1941
Utilities & green energy
- Sewer: Public Sewer
- Water: Public
Community & neighborhood
Location
- Region: Washington
- Subdivision: Brentwood
Other
Other facts
- Listing agreement: Exclusive Right To Sell
- Ownership: Fee Simple
Price history
| Date | Event | Price |
|---|---|---|
| 11/5/2025 | Sold | $257,000-14.3%$229/sqft |
Source: | ||
| 9/11/2025 | Contingent | $300,000$268/sqft |
Source: | ||
| 8/11/2025 | Price change | $300,000-7.7%$268/sqft |
Source: | ||
| 6/27/2025 | Price change | $325,000-7.1%$290/sqft |
Source: | ||
| 5/23/2025 | Price change | $350,000-6.7%$313/sqft |
Source: | ||
Public tax history
| Year | Property taxes | Tax assessment |
|---|---|---|
| 2025 | $22,430 +500% | $448,600 +2% |
| 2024 | $3,738 +3.5% | $439,820 +3.5% |
| 2023 | $3,613 +7.6% | $425,010 +7.6% |
Find assessor info on the county website
Neighborhood: Ivy City
Nearby schools
GreatSchools rating
- 4/10Wheatley Education CampusGrades: PK-8Distance: 0.6 mi
- 3/10Dunbar High SchoolGrades: 9-12Distance: 1.4 mi
Schools provided by the listing agent
- Elementary: Wheatley Education Campus
- Middle: Wheatley Education Campus
- High: Dunbar
- District: District Of Columbia Public Schools
Source: Bright MLS. This data may not be complete. We recommend contacting the local school district to confirm school assignments for this home.

Get pre-qualified for a loan
At Zillow Home Loans, we can pre-qualify you in as little as 5 minutes with no impact to your credit score.An equal housing lender. NMLS #10287.
Sell for more on Zillow
Get a free Zillow Showcase℠ listing and you could sell for .
$256,900
2% more+ $5,138
With Zillow Showcase(estimated)
$262,038

