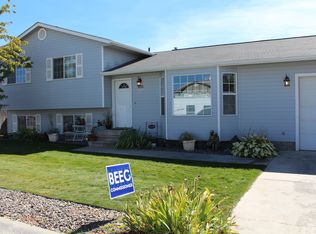Sold
Price Unknown
1837 Birch Dr, Lewiston, ID 83501
3beds
2baths
1,802sqft
Single Family Residence
Built in 2001
8,015.04 Square Feet Lot
$414,900 Zestimate®
$--/sqft
$2,142 Estimated rent
Home value
$414,900
$394,000 - $436,000
$2,142/mo
Zestimate® history
Loading...
Owner options
Explore your selling options
What's special
Meticulously maintained Tri-Level in a very sought after neighborhood, new water heater, and fresh paint. Living room and kitchen offers vaulted ceilings, very spacious kitchen and living room. Attached garage allows for entry through the lower part of the home. 2 bedrooms up with the master connecting to that bathroom. 1 bedroom down, along with laundry room and bathroom. Office/Den on lower level that could be considered a bedroom eventually. Also has RV parking ,back yard is fully fenced along with full sprinkler system.
Zillow last checked: 8 hours ago
Listing updated: March 23, 2023 at 04:39pm
Listed by:
Leonard Ferrigno 208-791-6168,
Grand Realty, Inc.,
Collin Shafer 509-254-1330,
Grand Realty, Inc.
Bought with:
Jeff Mcguire
Windermere Lewiston
Source: IMLS,MLS#: 98862903
Facts & features
Interior
Bedrooms & bathrooms
- Bedrooms: 3
- Bathrooms: 2
Primary bedroom
- Level: Upper
Bedroom 2
- Level: Upper
Bedroom 3
- Level: Lower
Kitchen
- Level: Main
Living room
- Level: Main
Heating
- Forced Air
Cooling
- Central Air
Appliances
- Included: Gas Water Heater, Oven/Range Freestanding, Refrigerator, Washer
Features
- Kitchen Island, Number of Baths Upper Level: 1, Number of Baths Below Grade: 1, Bonus Room Level: Down
- Has basement: No
- Has fireplace: No
Interior area
- Total structure area: 1,802
- Total interior livable area: 1,802 sqft
- Finished area above ground: 1,226
- Finished area below ground: 576
Property
Parking
- Total spaces: 6
- Parking features: Attached, RV Access/Parking, Driveway
- Attached garage spaces: 2
- Carport spaces: 4
- Covered spaces: 6
- Has uncovered spaces: Yes
Features
- Levels: Split Entry
Lot
- Size: 8,015 sqft
- Dimensions: 100 x 80
- Features: Standard Lot 6000-9999 SF, Full Sprinkler System
Details
- Parcel number: RPL08770020110A
Construction
Type & style
- Home type: SingleFamily
- Property subtype: Single Family Residence
Materials
- Frame, HardiPlank Type
- Foundation: Crawl Space
- Roof: Composition
Condition
- Year built: 2001
Utilities & green energy
- Water: Public
- Utilities for property: Sewer Connected
Community & neighborhood
Location
- Region: Lewiston
Other
Other facts
- Listing terms: Cash,Conventional,FHA,VA Loan
- Ownership: Fee Simple
- Road surface type: Paved
Price history
Price history is unavailable.
Public tax history
| Year | Property taxes | Tax assessment |
|---|---|---|
| 2025 | $5,728 +0.4% | $391,039 +5.3% |
| 2024 | $5,705 +54.2% | $371,260 +3.9% |
| 2023 | $3,700 +13.1% | $357,235 +5.4% |
Find assessor info on the county website
Neighborhood: 83501
Nearby schools
GreatSchools rating
- 8/10Camelot Elementary SchoolGrades: K-5Distance: 0.5 mi
- 7/10Sacajawea Junior High SchoolGrades: 6-8Distance: 1.8 mi
- 5/10Lewiston Senior High SchoolGrades: 9-12Distance: 2.5 mi
Schools provided by the listing agent
- Elementary: Camelot
- Middle: Sacajawea
- High: Lewiston
- District: Lewiston Independent School District #1
Source: IMLS. This data may not be complete. We recommend contacting the local school district to confirm school assignments for this home.
