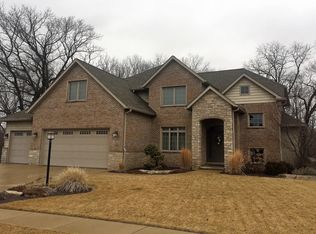Sold for $895,000
$895,000
1837 Autumn Rdg, Washington, IL 61571
5beds
5,341sqft
Single Family Residence, Residential
Built in 2013
3.81 Acres Lot
$905,200 Zestimate®
$168/sqft
$4,801 Estimated rent
Home value
$905,200
$851,000 - $969,000
$4,801/mo
Zestimate® history
Loading...
Owner options
Explore your selling options
What's special
A spectacular property steeped in countless upgrades, exceptional finishes, and architectural features, 1837 Autumn Ridge will appeal to the most discriminating buyer in search for a luxury home that offers everything. Set on 3-plus wooded acres, this home encompasses 5 bedrooms, 5 bathrooms, a chef’s kitchen adorned with Wolf and Subzero appliances, hearth room with fireplace, dramatic two- story great room, formal and informal dining, den, theater room, luxurious main level master suite with multi-head walk-in shower, jetted tub, and massive custom closet with island and built-in’s and very energy efficient with geothermal. The cozy screen porch, with ceiling fan and stone fireplace, overlooks the expansive multiple outdoor entertaining areas. The fully finished inviting walk-out basement boasts a fabulous wet bar, rec. room, den, and 21x4 wine cellar. 1837 Autumn Ridge’s private, serene location is mere minutes from good schools, shopping, dining, the charming town square, and the bike trail and also a quick, easy commute to downtown Peoria and the hospitals. ** Home is Virtually Staged**
Zillow last checked: 8 hours ago
Listing updated: May 24, 2024 at 01:01pm
Listed by:
Mari Halliday-Duncan Pref:309-251-6069,
Jim Maloof Realty, Inc.
Bought with:
Troy Kerrn, 475143734
Keller Williams Premier Realty
Source: RMLS Alliance,MLS#: PA1247952 Originating MLS: Peoria Area Association of Realtors
Originating MLS: Peoria Area Association of Realtors

Facts & features
Interior
Bedrooms & bathrooms
- Bedrooms: 5
- Bathrooms: 5
- Full bathrooms: 4
- 1/2 bathrooms: 1
Bedroom 1
- Level: Main
- Dimensions: 15ft 0in x 13ft 0in
Bedroom 2
- Level: Upper
- Dimensions: 13ft 0in x 12ft 0in
Bedroom 3
- Level: Upper
- Dimensions: 11ft 0in x 11ft 0in
Bedroom 4
- Level: Upper
- Dimensions: 11ft 0in x 16ft 0in
Bedroom 5
- Level: Basement
- Dimensions: 12ft 6in x 11ft 2in
Other
- Level: Main
- Dimensions: 12ft 0in x 16ft 0in
Other
- Level: Main
- Dimensions: 9ft 0in x 13ft 0in
Other
- Level: Main
- Dimensions: 11ft 0in x 13ft 0in
Other
- Area: 1520
Additional room
- Description: Screened in Porch
- Level: Main
- Dimensions: 18ft 0in x 19ft 0in
Additional room 2
- Description: Hearth Room
- Level: Main
- Dimensions: 14ft 0in x 16ft 0in
Family room
- Level: Basement
- Dimensions: 19ft 9in x 12ft 1in
Great room
- Level: Main
- Dimensions: 18ft 0in x 14ft 0in
Kitchen
- Level: Main
- Dimensions: 13ft 0in x 20ft 0in
Laundry
- Level: Main
- Dimensions: 7ft 0in x 9ft 0in
Living room
- Level: Basement
- Dimensions: 26ft 3in x 14ft 6in
Main level
- Area: 2419
Recreation room
- Level: Basement
- Dimensions: 24ft 0in x 21ft 1in
Upper level
- Area: 1402
Heating
- Electric, Forced Air, Geothermal
Cooling
- Central Air
Appliances
- Included: Dishwasher, Disposal, Range Hood, Microwave, Range, Refrigerator
Features
- Bar, Vaulted Ceiling(s), Central Vacuum, Solid Surface Counter, Wet Bar
- Basement: Finished,Full
- Number of fireplaces: 4
- Fireplace features: Gas Log, Great Room, Wood Burning
Interior area
- Total structure area: 3,821
- Total interior livable area: 5,341 sqft
Property
Parking
- Total spaces: 4
- Parking features: Attached, Private
- Attached garage spaces: 4
- Details: Number Of Garage Remotes: 0
Features
- Patio & porch: Deck, Patio, Screened
- Spa features: Bath
Lot
- Size: 3.81 Acres
- Features: Cul-De-Sac, Other, Wooded
Details
- Parcel number: 020210107001
- Zoning description: Residential
Construction
Type & style
- Home type: SingleFamily
- Property subtype: Single Family Residence, Residential
Materials
- Brick
- Roof: Shingle
Condition
- New construction: No
- Year built: 2013
Utilities & green energy
- Sewer: Public Sewer
- Water: Public
Green energy
- Energy efficient items: Construction, High Efficiency Heating, Water Heater, Other/See Remarks
Community & neighborhood
Location
- Region: Washington
- Subdivision: Oak Creek
Other
Other facts
- Road surface type: Paved
Price history
| Date | Event | Price |
|---|---|---|
| 5/22/2024 | Sold | $895,000-4.8%$168/sqft |
Source: | ||
| 3/23/2024 | Pending sale | $940,000$176/sqft |
Source: | ||
| 2/1/2024 | Price change | $940,000-1.1%$176/sqft |
Source: | ||
| 10/27/2023 | Price change | $950,000-3%$178/sqft |
Source: | ||
| 7/17/2023 | Listed for sale | $979,000+50.6%$183/sqft |
Source: | ||
Public tax history
| Year | Property taxes | Tax assessment |
|---|---|---|
| 2024 | $19,629 +7.6% | $242,670 +10.6% |
| 2023 | $18,248 +4.7% | $219,460 +7% |
| 2022 | $17,437 +3.8% | $205,040 +2.5% |
Find assessor info on the county website
Neighborhood: 61571
Nearby schools
GreatSchools rating
- 10/10Washington Middle SchoolGrades: 5-8Distance: 2 mi
- 9/10Washington Community High SchoolGrades: 9-12Distance: 2.3 mi
- 7/10Lincoln Grade SchoolGrades: PK-4Distance: 2.3 mi
Schools provided by the listing agent
- Elementary: Lincoln
- Middle: Washington
- High: Washington
Source: RMLS Alliance. This data may not be complete. We recommend contacting the local school district to confirm school assignments for this home.
Get pre-qualified for a loan
At Zillow Home Loans, we can pre-qualify you in as little as 5 minutes with no impact to your credit score.An equal housing lender. NMLS #10287.
