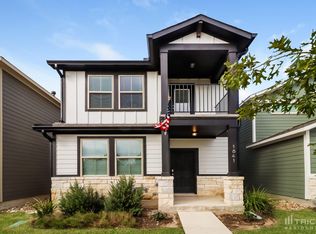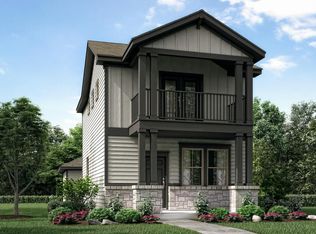50% OFF 1st Month's Full Rent Don't miss this gorgeous home in Leander! This gem features an open layout with stainless steel appliances in the kitchen, refrigerator, washer, & dryer included! NO CARPET, all hardwood and tile flooring throughout, ceiling fans throughout, balcony access, solar panels, xeriscaped backyard - artificial turf, and built-in catio at back of house! Primary bedroom with ensuite complete with extended vanity sink, standing shower, and walk in closet! Rear patio in the backyard perfect to relax or entertain, garage is detached with private backyard entrance and alley access. Enjoy the community pool, greenbelt and city park located down the street! **Rent does not include $35/month for a Resident Benefit Package. See uploaded docs and criteria for more details on the perks of renting with 1836 Property Management! **It is the responsibility of the interested party to verify the details from syndicated websites either with the property management company or by viewing the property in person.** 50% OFF 1st Month's Full Rent Don't miss this gorgeous home in Leander! This gem features an open layout with stainless steel appliances in the kitchen, refrigerator, washer, & dryer included! NO CARPET, all hardwood and tile flooring throughout, ceiling fans throughout, balcony access, solar panels, xeriscaped backyard - artificial turf, and built-in catio at back of house! Primary bedroom with ensuite complete with extended vanity sink, standing shower, and walk in closet! Rear patio in the backyard perfect to relax or entertain, garage is detached with private backyard entrance and alley access. Enjoy the community pool, greenbelt and city park located down the street! **Rent does not include $35/month for a Resident Benefit Package. See uploaded docs and criteria for more details on the perks of renting with 1836 Property Management! **It is the responsibility of the interested party to verify the details from syndicated websites either with the property management company or by viewing the property in person.**
This property is off market, which means it's not currently listed for sale or rent on Zillow. This may be different from what's available on other websites or public sources.

