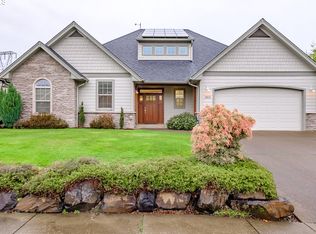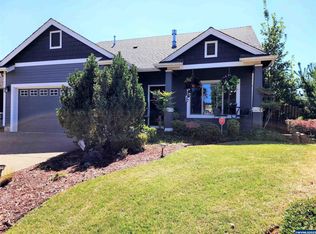Accepted Offer with Contingencies. Newer manufactured home in a great North Albany neighborhood! This open floor plan features vaulted ceilings, large kitchen with an island and walk in pantry, large master bedroom with walk in closet, over-sized bathroom that has two sinks. Home has a covered deck that is great for relaxing in the shade. The property is fully fenced an has tons of parking for multiple vehicles or an RV and comes with an attached over-sized single garage. Don't miss your chance to view this home! Schedule your showing today!
This property is off market, which means it's not currently listed for sale or rent on Zillow. This may be different from what's available on other websites or public sources.

