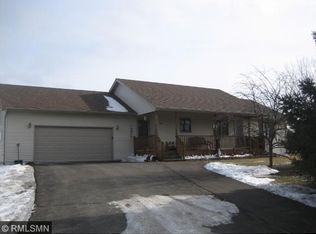Closed
$661,000
1837 80th St SW, Montrose, MN 55363
4beds
2,885sqft
Single Family Residence
Built in 2013
3 Acres Lot
$662,300 Zestimate®
$229/sqft
$3,063 Estimated rent
Home value
$662,300
$629,000 - $695,000
$3,063/mo
Zestimate® history
Loading...
Owner options
Explore your selling options
What's special
Custom built 4 br, 3 bath walkout rambler nestled on 3 beautiful acres. Take in country living on the maintenance free cedar lined covered front porch. Open concept on the main floor with gorgeous woodwork and wide plank dark oak floors, craftsman stone FP, giant attached 37x38 garage with in-floor heat and floor drain. The lucky buyer gets a dialed in finished pole shed 32x56 with in-floor heat and water. Both house and pole shed are spray foamed resulting in nice utility costs. Welcome home!
Zillow last checked: 8 hours ago
Listing updated: January 03, 2024 at 11:01pm
Listed by:
Butcher Real Estate Team 952-212-2374,
Edina Realty, Inc.
Bought with:
Jeffrey R Campbell
CENTURY 21 Atwood
Source: NorthstarMLS as distributed by MLS GRID,MLS#: 6306014
Facts & features
Interior
Bedrooms & bathrooms
- Bedrooms: 4
- Bathrooms: 3
- Full bathrooms: 2
- 1/2 bathrooms: 1
Bedroom 1
- Level: Main
- Area: 173.6 Square Feet
- Dimensions: 14x12.4
Bedroom 2
- Level: Main
- Area: 113.05 Square Feet
- Dimensions: 9.5x11.9
Bedroom 3
- Level: Lower
- Area: 155.15 Square Feet
- Dimensions: 10.7x14.5
Bedroom 4
- Level: Lower
- Area: 146.25 Square Feet
- Dimensions: 11.7x12.5
Dining room
- Level: Main
- Area: 124.26 Square Feet
- Dimensions: 10.9x11.4
Family room
- Level: Lower
- Area: 321.9 Square Feet
- Dimensions: 17.4x18.5
Great room
- Level: Main
- Area: 231.25 Square Feet
- Dimensions: 12.5x18.5
Kitchen
- Level: Main
- Area: 117.7 Square Feet
- Dimensions: 11x10.7
Office
- Level: Lower
- Area: 119.78 Square Feet
- Dimensions: 10.6x11.3
Porch
- Level: Main
- Area: 175 Square Feet
- Dimensions: 25x7
Heating
- Boiler, Dual, Forced Air, Fireplace(s), Hot Water, Radiant Floor, Radiant, Zoned
Cooling
- Central Air
Appliances
- Included: Air-To-Air Exchanger, Dishwasher, Double Oven, Dryer, Electric Water Heater, ENERGY STAR Qualified Appliances, Exhaust Fan, Microwave, Range, Refrigerator, Stainless Steel Appliance(s), Washer
Features
- Basement: Daylight,Drain Tiled,Drainage System,Finished,Full,Concrete,Sump Pump,Walk-Out Access
- Number of fireplaces: 1
- Fireplace features: Gas, Living Room, Stone
Interior area
- Total structure area: 2,885
- Total interior livable area: 2,885 sqft
- Finished area above ground: 1,505
- Finished area below ground: 1,380
Property
Parking
- Total spaces: 3
- Parking features: Attached, Gravel, Floor Drain, Garage Door Opener, Heated Garage, Insulated Garage
- Attached garage spaces: 3
- Has uncovered spaces: Yes
- Details: Garage Dimensions (37x38)
Accessibility
- Accessibility features: None
Features
- Levels: One
- Stories: 1
- Patio & porch: Porch
- Pool features: None
Lot
- Size: 3 Acres
- Dimensions: 264 x 370 x 427 x 306 x 94
Details
- Additional structures: Pole Building
- Foundation area: 1505
- Parcel number: 220000142202
- Zoning description: Residential-Single Family
- Other equipment: Fuel Tank - Rented
Construction
Type & style
- Home type: SingleFamily
- Property subtype: Single Family Residence
Materials
- Brick/Stone, Metal Siding, Steel Siding, Wood Siding, Concrete, Frame, Steel, Stone
- Roof: Age Over 8 Years,Asphalt
Condition
- Age of Property: 11
- New construction: No
- Year built: 2013
Utilities & green energy
- Electric: Circuit Breakers, 200+ Amp Service
- Gas: Electric, Propane
- Sewer: Mound Septic
- Water: Submersible - 4 Inch, Drilled, Private, Well
Community & neighborhood
Location
- Region: Montrose
HOA & financial
HOA
- Has HOA: No
Other
Other facts
- Road surface type: Unimproved
Price history
| Date | Event | Price |
|---|---|---|
| 12/30/2022 | Sold | $661,000+1.7%$229/sqft |
Source: | ||
| 11/17/2022 | Pending sale | $650,000$225/sqft |
Source: | ||
| 11/4/2022 | Listed for sale | $650,000$225/sqft |
Source: | ||
Public tax history
| Year | Property taxes | Tax assessment |
|---|---|---|
| 2025 | $5,154 +7.4% | $575,500 +7.1% |
| 2024 | $4,798 +17.7% | $537,300 +3.6% |
| 2023 | $4,078 -1.4% | $518,400 +25% |
Find assessor info on the county website
Neighborhood: 55363
Nearby schools
GreatSchools rating
- 8/10Watertown-Mayer Middle SchoolGrades: 5-8Distance: 5.7 mi
- 8/10Watertown Mayer High SchoolGrades: 9-12Distance: 5.7 mi
- 9/10Watertown-Mayer Elementary SchoolGrades: K-4Distance: 7.2 mi
Get a cash offer in 3 minutes
Find out how much your home could sell for in as little as 3 minutes with a no-obligation cash offer.
Estimated market value
$662,300
Get a cash offer in 3 minutes
Find out how much your home could sell for in as little as 3 minutes with a no-obligation cash offer.
Estimated market value
$662,300
