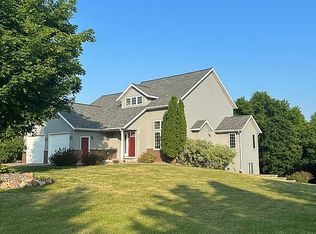Closed
$524,900
1837 186th St, Chippewa Falls, WI 54729
2beds
3,134sqft
Single Family Residence
Built in 2023
2.6 Acres Lot
$528,000 Zestimate®
$167/sqft
$-- Estimated rent
Home value
$528,000
$480,000 - $581,000
Not available
Zestimate® history
Loading...
Owner options
Explore your selling options
What's special
Built in 2023, this thoughtfully designed 2-bed, 2-bath home offers an open-concept layout with a cozy gas fireplace, hard-surface countertops throughout, and a private owner’s suite with a spacious walk-in closet. The kitchen features a large walk-in pantry and flows effortlessly to the back deck—perfect for enjoying peaceful wooded views and the privacy of the included 1.3 Acre parcel. The unfinished walkout basement is framed and stubbed for two additional bedrooms, a full bath, and a large family or rec room, providing excellent space to expand. A finished, insulated 3-car attached garage is ready for a heat source and offers plenty of storage. All this just minutes from Chippewa Falls and Eau Claire; giving you the convenience being close to town while enjoying a serene, country feel at home!
Zillow last checked: 8 hours ago
Listing updated: May 16, 2025 at 09:36am
Listed by:
Joshua R Amys 715-642-0567,
Keller Williams Realty Diversified
Bought with:
Non-MLS
Source: NorthstarMLS as distributed by MLS GRID,MLS#: 6699447
Facts & features
Interior
Bedrooms & bathrooms
- Bedrooms: 2
- Bathrooms: 2
- Full bathrooms: 2
Bedroom 1
- Level: Main
- Area: 169 Square Feet
- Dimensions: 13x13
Bedroom 2
- Level: Main
- Area: 143 Square Feet
- Dimensions: 11x13
Bedroom 3
- Level: Lower
- Area: 144 Square Feet
- Dimensions: 12x12
Bedroom 4
- Level: Lower
- Area: 168 Square Feet
- Dimensions: 14x12
Bathroom
- Level: Main
- Area: 64 Square Feet
- Dimensions: 8x8
Bathroom
- Level: Main
- Area: 50 Square Feet
- Dimensions: 10x5
Bathroom
- Level: Lower
- Area: 55 Square Feet
- Dimensions: 11x5
Dining room
- Level: Main
- Area: 110 Square Feet
- Dimensions: 11x10
Family room
- Level: Lower
- Area: 468 Square Feet
- Dimensions: 26x18
Kitchen
- Level: Main
- Area: 132 Square Feet
- Dimensions: 12x11
Laundry
- Level: Main
- Area: 56 Square Feet
- Dimensions: 7x8
Living room
- Level: Main
- Area: 306 Square Feet
- Dimensions: 17x18
Other
- Level: Main
- Area: 30 Square Feet
- Dimensions: 6x5
Heating
- Forced Air
Cooling
- Central Air
Features
- Basement: Egress Window(s),Full,Unfinished,Walk-Out Access
- Number of fireplaces: 1
Interior area
- Total structure area: 3,134
- Total interior livable area: 3,134 sqft
- Finished area above ground: 1,567
- Finished area below ground: 0
Property
Parking
- Total spaces: 3
- Parking features: Attached
- Attached garage spaces: 3
- Details: Garage Dimensions (26x34)
Accessibility
- Accessibility features: None
Features
- Levels: One
- Stories: 1
Lot
- Size: 2.60 Acres
- Dimensions: 396 x 307
- Features: Many Trees
Details
- Foundation area: 1567
- Additional parcels included: 22808361301000000
- Parcel number: 22808361266370011
- Zoning description: Agriculture
Construction
Type & style
- Home type: SingleFamily
- Property subtype: Single Family Residence
Materials
- Vinyl Siding
Condition
- Age of Property: 2
- New construction: No
- Year built: 2023
Utilities & green energy
- Electric: Circuit Breakers
- Gas: Propane
- Sewer: Mound Septic
- Water: Drilled, Private, Well
Community & neighborhood
Location
- Region: Chippewa Falls
- Subdivision: Apple Hills Sub
HOA & financial
HOA
- Has HOA: No
Price history
| Date | Event | Price |
|---|---|---|
| 5/15/2025 | Sold | $524,900$167/sqft |
Source: | ||
| 4/11/2025 | Contingent | $524,900$167/sqft |
Source: | ||
| 4/8/2025 | Listed for sale | $524,900$167/sqft |
Source: | ||
Public tax history
| Year | Property taxes | Tax assessment |
|---|---|---|
| 2024 | $4,015 +185.4% | $431,500 +182.6% |
| 2023 | $1,407 +288.7% | $152,700 +563.9% |
| 2022 | $362 -1.2% | $23,000 |
Find assessor info on the county website
Neighborhood: 54729
Nearby schools
GreatSchools rating
- 10/10Stillson Elementary SchoolGrades: K-5Distance: 3.9 mi
- 4/10Chippewa Falls Middle SchoolGrades: 6-8Distance: 7.8 mi
- 6/10Chippewa Falls High SchoolGrades: 9-12Distance: 7.4 mi

Get pre-qualified for a loan
At Zillow Home Loans, we can pre-qualify you in as little as 5 minutes with no impact to your credit score.An equal housing lender. NMLS #10287.
