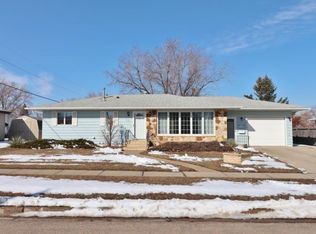Sold on 11/14/25
Price Unknown
1837 10th St SW, Minot, ND 58701
3beds
2baths
2,214sqft
Single Family Residence
Built in 1965
9,147.6 Square Feet Lot
$259,800 Zestimate®
$--/sqft
$1,899 Estimated rent
Home value
$259,800
Estimated sales range
Not available
$1,899/mo
Zestimate® history
Loading...
Owner options
Explore your selling options
What's special
This extremely well-maintained 3-bedroom, 1.5-bath home offers the perfect combination of comfort, functionality, and location. Situated in the sought-after southwest area and close to Edison Elementary, this home is minutes from schools, restaurants, shopping, and has quick access to the bypass for an easy commute to Minot Air Force Base. Enter to discover an open floor plan with abundant natural light streaming through the large living room picture window. The spacious kitchen is a true standout, featuring an extraordinary amount of cabinet and countertop space, plus a built-in for extra storage. Brand-new LVP flooring enhances the kitchen and hallway, giving the space a fresh, updated feel. The main floor offers three bedrooms with generous closet space and a full bath that serves them all. Downstairs, you’ll find a large family room—perfect for movie nights or game days—along with a storage room and convenient half bath. Enjoy the outdoors in the fully fenced, oversized backyard with a sprinkler system and plumbed for a permanent gas grill,ideal for swingsets, a hot tub, fire pit, or simply relaxing and entertaining. The back yard has mature apple and crab apple trees providing beautiful spring flowers and summer fruit. Additional features include a one-car attached garage, RV parking space, low-maintenance steel siding, privacy fencing with a gate large enough for a vehicle, and a home history of only two meticulous owners. If you’re looking for a home that’s been lovingly cared for in a mature neighborhood, this is the one. Don’t miss your opportunity—schedule a showing today!
Zillow last checked: 8 hours ago
Listing updated: November 14, 2025 at 07:32am
Listed by:
ASHLEIGH COLLINS 701-240-2608,
Century 21 Morrison Realty,
SHANEL EFFERTZ 701-833-9718,
Century 21 Morrison Realty
Source: Minot MLS,MLS#: 251426
Facts & features
Interior
Bedrooms & bathrooms
- Bedrooms: 3
- Bathrooms: 2
- Main level bathrooms: 1
- Main level bedrooms: 3
Primary bedroom
- Level: Main
Bedroom 1
- Level: Main
Bedroom 2
- Level: Main
Heating
- Forced Air, Natural Gas
Cooling
- Central Air
Appliances
- Included: Dishwasher, Refrigerator, Range/Oven
Features
- Flooring: Carpet, Other
- Basement: Finished,Full
- Has fireplace: No
Interior area
- Total structure area: 2,214
- Total interior livable area: 2,214 sqft
- Finished area above ground: 1,107
Property
Parking
- Total spaces: 1
- Parking features: RV Access/Parking, Attached, Garage: Opener, Lights, Driveway: Concrete
- Attached garage spaces: 1
- Has uncovered spaces: Yes
Features
- Levels: One
- Stories: 1
- Patio & porch: Patio
- Fencing: Fenced
Lot
- Size: 9,147 sqft
Details
- Additional structures: Shed(s)
- Parcel number: MI264110100080
- Zoning: R1
Construction
Type & style
- Home type: SingleFamily
- Property subtype: Single Family Residence
Materials
- Foundation: Concrete Perimeter
- Roof: Asphalt
Condition
- New construction: No
- Year built: 1965
Utilities & green energy
- Sewer: City
- Water: City
Community & neighborhood
Location
- Region: Minot
Price history
| Date | Event | Price |
|---|---|---|
| 11/14/2025 | Sold | -- |
Source: | ||
| 9/26/2025 | Pending sale | $260,000$117/sqft |
Source: Great North MLS #4021575 | ||
| 9/26/2025 | Contingent | $260,000$117/sqft |
Source: | ||
| 9/25/2025 | Listed for sale | $260,000$117/sqft |
Source: | ||
| 9/10/2025 | Pending sale | $260,000$117/sqft |
Source: Great North MLS #4021575 | ||
Public tax history
| Year | Property taxes | Tax assessment |
|---|---|---|
| 2024 | $2,374 -26.2% | $195,000 -5.3% |
| 2023 | $3,218 | $206,000 +6.2% |
| 2022 | -- | $194,000 +6.6% |
Find assessor info on the county website
Neighborhood: 58701
Nearby schools
GreatSchools rating
- 7/10Edison Elementary SchoolGrades: PK-5Distance: 0.2 mi
- 5/10Jim Hill Middle SchoolGrades: 6-8Distance: 1 mi
- 6/10Magic City Campus High SchoolGrades: 11-12Distance: 1 mi
Schools provided by the listing agent
- District: Minot North
Source: Minot MLS. This data may not be complete. We recommend contacting the local school district to confirm school assignments for this home.
