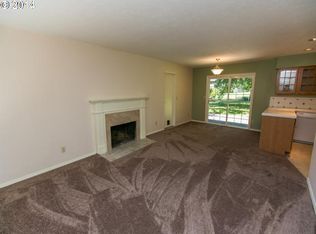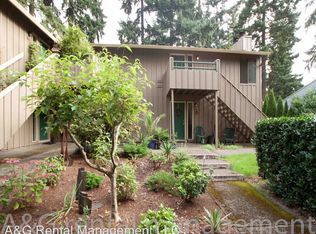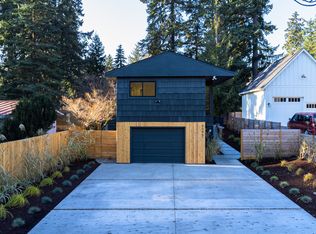Sold
$1,460,000
18365 SW 65th Ave, Lake Oswego, OR 97035
5beds
3,331sqft
Residential, Single Family Residence
Built in 1960
0.37 Acres Lot
$1,398,300 Zestimate®
$438/sqft
$4,876 Estimated rent
Home value
$1,398,300
$1.31M - $1.50M
$4,876/mo
Zestimate® history
Loading...
Owner options
Explore your selling options
What's special
Indulge in the epitome of luxury living at this exquisite modern farmhouse, nestled in the serene enclave of Lake Oswego's River Grove neighborhood. Beyond its elegant façade lies a haven of sophistication, boasting 5 bedrooms and 4 full bathrooms, fabulous for multi-generational living. This floorplan offers main-level living at its finest, with the primary suite and three additional bedrooms and bathrooms are all on the first floor. Step inside to discover grand living areas, sprawling hardwood floors, and extensive natural light adorned with high-end designer finishes and impeccable craftsmanship, perfect for relaxation and entertaining.The state-of-the-art kitchen is a culinary masterpiece, featuring top-end appliances, custom cabinetry, a walk-in pantry, and a sprawling island for gourmet preparations. Retreat to multiple main-level large and inviting bedrooms on separate wings of the house, each offering a sanctuary of comfort and style with adjoining bathrooms. Full mother-in-law quarters await above the garage with a kitchen setup, generous bonus room, full bedroom en-suite layout, and an additional flex space ideal for a den or home gym, plus tons of additional storage space.Outside offers a .37-acre lush private and fully fenced oasis, with both front and backyard complete with manicured lawns. Retreat to a garden area or the tranquil patio space, providing an idyllic backdrop for outdoor gatherings or moments of solitude. The oversized garage and parking area are also perfectly situated for RV parking or boat storage. This residence offers unparalleled convenience to the highly anticipated brand-new River Grove Elementary School, plus top-rated LO middle and high schools. Just around the corner are upscale boutiques, fine dining establishments, the Tualatin River, and recreational amenities, ensuring a lifestyle of luxury and leisure. TOP RATED LAKE OSWEGO SCHOOLS!
Zillow last checked: 8 hours ago
Listing updated: July 01, 2024 at 05:12am
Listed by:
Tessa Gold 503-758-6073,
John L. Scott,
Amy Emhoff 503-724-0503,
John L. Scott
Bought with:
Paul Pattyn, 201226694
Portland's Alternative Inc., Realtors
Source: RMLS (OR),MLS#: 24490028
Facts & features
Interior
Bedrooms & bathrooms
- Bedrooms: 5
- Bathrooms: 4
- Full bathrooms: 4
- Main level bathrooms: 3
Primary bedroom
- Features: Beamed Ceilings, Ensuite, Vaulted Ceiling, Walkin Closet, Walkin Shower, Wood Floors
- Level: Main
Bedroom 2
- Features: Closet
- Level: Main
Bedroom 3
- Features: Closet
- Level: Main
Bedroom 4
- Features: Closet, Wood Floors
- Level: Main
Bedroom 5
- Features: Wallto Wall Carpet
- Level: Upper
Dining room
- Features: Sliding Doors, High Ceilings, Wood Floors
- Level: Main
Kitchen
- Features: Gas Appliances, Gourmet Kitchen, Island, Pantry, Quartz, Wood Floors
- Level: Main
Living room
- Features: Fireplace, High Ceilings, Wood Floors
- Level: Main
Heating
- Forced Air 95 Plus, Fireplace(s)
Cooling
- Central Air
Appliances
- Included: Built-In Range, Built-In Refrigerator, Convection Oven, Dishwasher, Range Hood, Stainless Steel Appliance(s), Washer/Dryer, Gas Appliances, Gas Water Heater, Tankless Water Heater
- Laundry: Laundry Room
Features
- High Ceilings, High Speed Internet, Soaking Tub, Closet, Kitchen, Nook, Pantry, Gourmet Kitchen, Kitchen Island, Quartz, Beamed Ceilings, Vaulted Ceiling(s), Walk-In Closet(s), Walkin Shower
- Flooring: Hardwood, Tile, Wood, Wall to Wall Carpet
- Doors: Sliding Doors
- Windows: Double Pane Windows
- Basement: Crawl Space
- Number of fireplaces: 1
- Fireplace features: Gas
Interior area
- Total structure area: 3,331
- Total interior livable area: 3,331 sqft
Property
Parking
- Total spaces: 2
- Parking features: Driveway, RV Access/Parking, Garage Door Opener, Attached, Extra Deep Garage
- Attached garage spaces: 2
- Has uncovered spaces: Yes
Accessibility
- Accessibility features: Bathroom Cabinets, Garage On Main, Kitchen Cabinets, Walkin Shower, Accessibility
Features
- Levels: Two
- Stories: 2
- Patio & porch: Covered Deck, Patio
- Exterior features: On Site Storm water Management, Rain Garden
- Fencing: Fenced
- Has view: Yes
- View description: Trees/Woods
Lot
- Size: 0.37 Acres
- Features: Level, SqFt 15000 to 19999
Details
- Additional structures: ToolShed, SeparateLivingQuartersApartmentAuxLivingUnit
- Parcel number: R532631
Construction
Type & style
- Home type: SingleFamily
- Architectural style: Farmhouse
- Property subtype: Residential, Single Family Residence
Materials
- Brick
- Foundation: Concrete Perimeter
- Roof: Composition
Condition
- Resale
- New construction: No
- Year built: 1960
Utilities & green energy
- Gas: Gas
- Sewer: Public Sewer
- Water: Public
Community & neighborhood
Security
- Security features: Security Lights
Location
- Region: Lake Oswego
- Subdivision: River Grove
Other
Other facts
- Listing terms: Cash,Conventional
Price history
| Date | Event | Price |
|---|---|---|
| 7/1/2024 | Sold | $1,460,000-1%$438/sqft |
Source: | ||
| 6/1/2024 | Pending sale | $1,475,000$443/sqft |
Source: | ||
| 5/14/2024 | Listed for sale | $1,475,000+7.3%$443/sqft |
Source: John L Scott Real Estate #24490028 | ||
| 11/10/2021 | Sold | $1,375,000+6.6%$413/sqft |
Source: | ||
| 10/11/2021 | Pending sale | $1,290,000$387/sqft |
Source: | ||
Public tax history
| Year | Property taxes | Tax assessment |
|---|---|---|
| 2025 | $11,214 +21.3% | $587,050 +20.1% |
| 2024 | $9,248 +3% | $488,660 +3% |
| 2023 | $8,980 +4.4% | $474,430 +3% |
Find assessor info on the county website
Neighborhood: 97035
Nearby schools
GreatSchools rating
- 5/10Durham Elementary SchoolGrades: PK-5Distance: 1.3 mi
- 5/10Twality Middle SchoolGrades: 6-8Distance: 2.4 mi
- 4/10Tualatin High SchoolGrades: 9-12Distance: 2.4 mi
Schools provided by the listing agent
- Elementary: River Grove
- Middle: Lakeridge
- High: Lakeridge
Source: RMLS (OR). This data may not be complete. We recommend contacting the local school district to confirm school assignments for this home.
Get a cash offer in 3 minutes
Find out how much your home could sell for in as little as 3 minutes with a no-obligation cash offer.
Estimated market value
$1,398,300
Get a cash offer in 3 minutes
Find out how much your home could sell for in as little as 3 minutes with a no-obligation cash offer.
Estimated market value
$1,398,300


