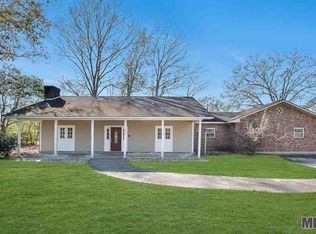Sold
Price Unknown
18365 Little Prairie Rd, Prairieville, LA 70769
1beds
1,027sqft
Single Family Residence, Residential
Built in 1985
9,147.6 Square Feet Lot
$156,400 Zestimate®
$--/sqft
$1,205 Estimated rent
Home value
$156,400
$145,000 - $167,000
$1,205/mo
Zestimate® history
Loading...
Owner options
Explore your selling options
What's special
PRECIOUS COTTAGE HOME WATING FOR A NEW OWNER! GREAT FOR COUPLES JUST STARTING OUT OR SINGLES NOT WANTING TO RENT! HAS 1 BEDROOM WITH HUGE WALKIN CLOSET AND 2ND ROOM COULD BE BEDROOM WITH ADDITION OF A CLOSET! IT IS IN EXCELLENT CONDITION WITH LAMINATE FLOORING THROUGHOUT, STAINLESS APPLIANCES, FRIDGE TOO, AND AN AWESOME ISLAND! OPEN FLOORPLAN, STACKABLE WASHER/DRYER IN BATH AREA! COVERED BACK PATIO OVERLOOKING A FENCED IN BACK YARD FOR YOUR BOX GARDENS PLUS A STORAGE BLDG TOO!! GREAT SCHOOL AREA, NEAR SHOPPING, AND GREAT LOCATION!
Zillow last checked: 8 hours ago
Listing updated: May 16, 2025 at 12:12pm
Listed by:
Sharon Hebert,
Sharon Hebert & Associates
Bought with:
Daniel Costa, 995713087
NextHome Solutions
Source: ROAM MLS,MLS#: 2024022574
Facts & features
Interior
Bedrooms & bathrooms
- Bedrooms: 1
- Bathrooms: 1
- Full bathrooms: 1
Primary bedroom
- Features: Ceiling Fan(s), Walk-In Closet(s)
Bedroom 1
- Level: First
- Area: 178.25
- Width: 11.5
Primary bathroom
- Features: Shower Combo
Kitchen
- Features: Granite Counters, Kitchen Island
Living room
- Level: First
- Area: 256.5
- Width: 19
Heating
- Central, Electric
Cooling
- Central Air, Ceiling Fan(s)
Appliances
- Included: Elec Stove Con, Dryer, Washer, Dishwasher, Electric Water Heater, Microwave, Range/Oven, Refrigerator
- Laundry: Electric Dryer Hookup, Washer Hookup, Inside, Washer/Dryer Hookups
Features
- Crown Molding
- Flooring: Laminate
- Windows: Window Treatments
Interior area
- Total structure area: 1,414
- Total interior livable area: 1,027 sqft
Property
Parking
- Total spaces: 1
- Parking features: 1 Car Park, Carport
- Has carport: Yes
Features
- Stories: 1
- Patio & porch: Covered
- Exterior features: Lighting
- Fencing: Chain Link
- Frontage length: 70
Lot
- Size: 9,147 sqft
- Dimensions: 70 x 131
Details
- Additional structures: Storage
- Parcel number: 20002828
- Special conditions: Standard
Construction
Type & style
- Home type: SingleFamily
- Architectural style: Cottage
- Property subtype: Single Family Residence, Residential
Materials
- Vinyl Siding, Frame
- Foundation: Pillar/Post/Pier
- Roof: Metal
Condition
- New construction: No
- Year built: 1985
Utilities & green energy
- Gas: None
- Sewer: Mechan. Sewer
- Water: Public, Cistern
Community & neighborhood
Security
- Security features: Security System
Community
- Community features: Library, Medical Facilities, Shopping/Mall
Location
- Region: Prairieville
- Subdivision: Deterrygill
Other
Other facts
- Listing terms: Cash,Conventional,FHA,FMHA/Rural Dev,VA Loan
Price history
| Date | Event | Price |
|---|---|---|
| 5/16/2025 | Sold | -- |
Source: | ||
| 5/14/2025 | Pending sale | $159,900$156/sqft |
Source: | ||
| 4/20/2025 | Price change | $159,900-3%$156/sqft |
Source: | ||
| 3/17/2025 | Price change | $164,900-2.9%$161/sqft |
Source: | ||
| 12/20/2024 | Price change | $169,900-2.9%$165/sqft |
Source: | ||
Public tax history
| Year | Property taxes | Tax assessment |
|---|---|---|
| 2024 | $1,737 -0.8% | $14,340 |
| 2023 | $1,752 +104.6% | $14,340 +104.6% |
| 2022 | $856 +0% | $7,010 |
Find assessor info on the county website
Neighborhood: 70769
Nearby schools
GreatSchools rating
- 10/10Oak Grove Primary SchoolGrades: PK-5Distance: 2.8 mi
- 9/10Prairieville Middle SchoolGrades: 6-8Distance: 2.4 mi
- 9/10Dutchtown High SchoolGrades: 9-12Distance: 6.3 mi
Schools provided by the listing agent
- District: Ascension Parish
Source: ROAM MLS. This data may not be complete. We recommend contacting the local school district to confirm school assignments for this home.
Sell with ease on Zillow
Get a Zillow Showcase℠ listing at no additional cost and you could sell for —faster.
$156,400
2% more+$3,128
With Zillow Showcase(estimated)$159,528
