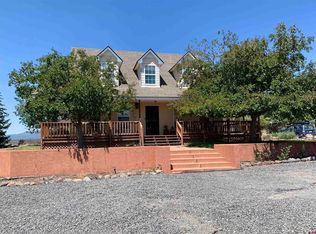Sold inner office
$580,000
18364 Eastridge Road, Cedaredge, CO 81413
3beds
1,812sqft
Stick Built
Built in 2024
1.79 Acres Lot
$544,600 Zestimate®
$320/sqft
$2,435 Estimated rent
Home value
$544,600
$452,000 - $659,000
$2,435/mo
Zestimate® history
Loading...
Owner options
Explore your selling options
What's special
This stunning new construction home features 3 bedrooms, 2 full baths, an oversized 2 car garage with room for a work space. Additional features are Anderson windows, covered patio with designated BBQ area, all on 1.79 acres with spectacular views. Located on a cul-de-sac, this home also boasts stainless steel appliances, a master suite with a 5 piece bath, walk-in closet, and access to the laundry through the master closet! Combination of carpet and laminate throughout. Don't miss out on this one-of-a-kind property. Construction to be completed by mid September. Contact us for more details!
Zillow last checked: 8 hours ago
Listing updated: October 02, 2024 at 08:17am
Listed by:
Ronda Slogar 970-856-7369,
RE/MAX Mountain West, Inc. - Cedaredge
Bought with:
Ronda Slogar
RE/MAX Mountain West, Inc. - Cedaredge
Source: CREN,MLS#: 815341
Facts & features
Interior
Bedrooms & bathrooms
- Bedrooms: 3
- Bathrooms: 2
- Full bathrooms: 2
Primary bedroom
- Level: Main
- Area: 176.4
- Dimensions: 12.6 x 14
Bedroom 2
- Area: 132
- Dimensions: 11 x 12
Bedroom 3
- Area: 132
- Dimensions: 11 x 12
Dining room
- Features: Separate Dining
- Area: 120
- Dimensions: 10 x 12
Kitchen
- Area: 156
- Dimensions: 13 x 12
Living room
- Area: 384
- Dimensions: 16 x 24
Cooling
- Other, Ceiling Fan(s)
Appliances
- Included: Range, Refrigerator, Dishwasher, Disposal, Microwave
- Laundry: W/D Hookup
Features
- Ceiling Fan(s), Vaulted Ceiling(s), Pantry, Walk-In Closet(s)
- Flooring: Carpet-Partial, Laminate
- Windows: Double Pane Windows, Low Emissivity Windows, Vinyl
- Basement: Crawl Space
Interior area
- Total structure area: 1,812
- Total interior livable area: 1,812 sqft
- Finished area above ground: 1,812
Property
Parking
- Total spaces: 2
- Parking features: Attached Garage, Garage Door Opener
- Attached garage spaces: 2
Features
- Levels: One
- Stories: 1
- Patio & porch: Patio, Covered Porch
- Has view: Yes
- View description: Mountain(s)
Lot
- Size: 1.79 Acres
- Features: Cul-De-Sac
Details
- Parcel number: 319317410002
- Zoning description: Residential Single Family
Construction
Type & style
- Home type: SingleFamily
- Architectural style: Ranch
- Property subtype: Stick Built
Materials
- Wood Frame, Stucco
- Foundation: Concrete Perimeter
- Roof: Architectural Shingles
Condition
- Under Construction
- New construction: Yes
- Year built: 2024
Utilities & green energy
- Sewer: Engineered Septic
- Water: City Water
- Utilities for property: Electricity Connected, Internet, Phone - Cell Reception
Community & neighborhood
Location
- Region: Cedaredge
- Subdivision: Other
Other
Other facts
- Road surface type: Paved
Price history
| Date | Event | Price |
|---|---|---|
| 10/1/2024 | Sold | $580,000-2.5%$320/sqft |
Source: | ||
| 6/28/2024 | Listed for sale | $595,000$328/sqft |
Source: | ||
Public tax history
| Year | Property taxes | Tax assessment |
|---|---|---|
| 2024 | $1,106 | $18,352 |
| 2023 | -- | -- |
Find assessor info on the county website
Neighborhood: 81413
Nearby schools
GreatSchools rating
- 5/10Cedaredge Elementary SchoolGrades: PK-5Distance: 1.7 mi
- 5/10Cedaredge Middle SchoolGrades: 6-8Distance: 2.1 mi
- 6/10Cedaredge High SchoolGrades: 9-12Distance: 1.9 mi
Schools provided by the listing agent
- Elementary: Cedaredge K-5
- Middle: Cedaredge 6-8
- High: Cedaredge 9-12
Source: CREN. This data may not be complete. We recommend contacting the local school district to confirm school assignments for this home.
Get pre-qualified for a loan
At Zillow Home Loans, we can pre-qualify you in as little as 5 minutes with no impact to your credit score.An equal housing lender. NMLS #10287.
