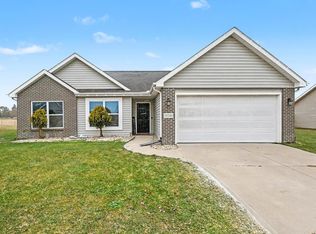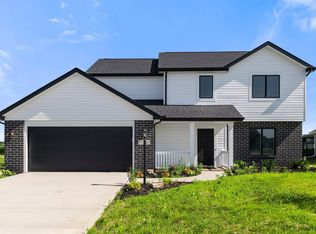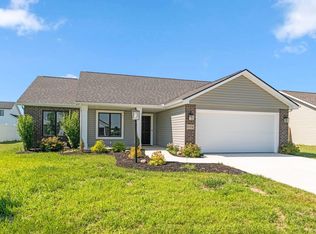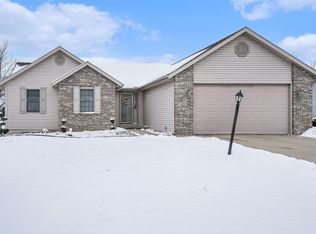Built in 2022! 4 bedroom 2.5 baths with a bonus office, playroom or could be a 5th bedroom. Master bath. All appliances stay. Yard is fenced on for privacy and your pets. Desirable Fairfield School District.
For sale by owner
$339,900
18362 Peregrine Dr, New Paris, IN 46553
4beds
1,685sqft
Est.:
SingleFamily
Built in 2022
8,712 Square Feet Lot
$-- Zestimate®
$202/sqft
$160/mo HOA
What's special
Master bathBonus office
- 155 days |
- 260 |
- 15 |
Listed by:
Property Owner (260) 229-2607
Facts & features
Interior
Bedrooms & bathrooms
- Bedrooms: 4
- Bathrooms: 3
- Full bathrooms: 2
- 1/2 bathrooms: 1
Heating
- Forced air, Gas
Cooling
- Central
Appliances
- Included: Dishwasher, Dryer, Garbage disposal, Microwave, Range / Oven, Refrigerator, Washer
Features
- Flooring: Carpet, Linoleum / Vinyl
- Basement: None
Interior area
- Total interior livable area: 1,685 sqft
Property
Parking
- Parking features: Garage - Attached
Features
- Exterior features: Vinyl, Brick
Lot
- Size: 8,712 Square Feet
Details
- Parcel number: 201510201019000018
Construction
Type & style
- Home type: SingleFamily
Materials
- masonry
- Roof: Asphalt
Condition
- New construction: No
- Year built: 2022
Community & HOA
HOA
- Has HOA: Yes
- HOA fee: $160 monthly
Location
- Region: New Paris
Financial & listing details
- Price per square foot: $202/sqft
- Tax assessed value: $293,000
- Annual tax amount: $928
- Date on market: 7/21/2025
Estimated market value
Not available
Estimated sales range
Not available
$2,323/mo
Price history
Price history
| Date | Event | Price |
|---|---|---|
| 11/5/2025 | Listed for sale | $339,900$202/sqft |
Source: Owner Report a problem | ||
| 10/26/2025 | Listing removed | -- |
Source: Owner Report a problem | ||
| 7/28/2025 | Price change | $339,900-1.3%$202/sqft |
Source: Owner Report a problem | ||
| 7/21/2025 | Listed for sale | $344,500-2.7%$204/sqft |
Source: Owner Report a problem | ||
| 7/17/2025 | Listing removed | $354,000 |
Source: | ||
Public tax history
Public tax history
| Year | Property taxes | Tax assessment |
|---|---|---|
| 2024 | $928 +21889.6% | $293,000 +83.7% |
| 2023 | $4 | $159,500 +53066.7% |
| 2022 | -- | $300 |
Find assessor info on the county website
BuyAbility℠ payment
Est. payment
$2,140/mo
Principal & interest
$1623
Property taxes
$238
Other costs
$279
Climate risks
Neighborhood: 46553
Nearby schools
GreatSchools rating
- 5/10New Paris Elementary SchoolGrades: K-6Distance: 0.4 mi
- 6/10Fairfield Jr-Sr High SchoolGrades: 7-12Distance: 2.6 mi
- Loading



