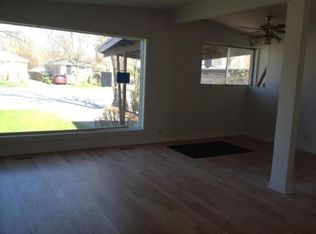Rare Opportunity to Rent Unique 3 bd 2.5 ba 3 level Townhome in Valley Lo! Prime Location with tons of Privacy and Space Galore. Steps to Golf Course. Featuring Peaceful Ponds, Dog Park, and Outdoor Swimming Pool and Park! Walk into foyer with view of Gas burning fireplace surrounded in Rose Quartz. Enjoy Breakfast in your very own outdoor patio garden. Three floors of living space feature master walk in closet w/ separate dressing area, hrwd floors, exposed brick and balcony. Fully finished basement await your ideas with separate storage, laundry room w/ washer and dryer. Attached garage (2 vehicles only) . Great school district. Work from Home! Excellent Corporate Housing or Related Living Option. Pet deposit $2500. 2 year lease preferred. No moving pods. None smoking unit.
Townhouse for rent
$3,900/mo
1836 Wildberry Dr UNIT D, Glenview, IL 60025
3beds
2,650sqft
Price may not include required fees and charges.
Townhouse
Available Tue Jul 1 2025
-- Pets
Central air
Hookups laundry
2 Attached garage spaces parking
Natural gas, fireplace
What's special
Gas burning fireplacePeaceful pondsFully finished basementExposed brickOutdoor swimming poolHrwd floorsSeparate storage
- 6 days
- on Zillow |
- -- |
- -- |
Travel times
Prepare for your first home with confidence
Consider a first-time homebuyer savings account designed to grow your down payment with up to a 6% match & 4.15% APY.
Facts & features
Interior
Bedrooms & bathrooms
- Bedrooms: 3
- Bathrooms: 3
- Full bathrooms: 2
- 1/2 bathrooms: 1
Rooms
- Room types: Walk In Closet
Heating
- Natural Gas, Fireplace
Cooling
- Central Air
Appliances
- Included: Dishwasher, Freezer, Microwave, Range, Refrigerator, WD Hookup
- Laundry: Hookups, In Unit, Main Level, Sink, Washer Hookup
Features
- 1st Floor Full Bath, Dining Combo, Open Floorplan, View, WD Hookup, Walk In Closet, Walk-In Closet(s)
- Flooring: Carpet, Hardwood, Laminate, Wood
- Has basement: Yes
- Has fireplace: Yes
Interior area
- Total interior livable area: 2,650 sqft
Property
Parking
- Total spaces: 2
- Parking features: Attached, Garage, Covered
- Has attached garage: Yes
- Details: Contact manager
Features
- Patio & porch: Patio
- Exterior features: 1st Floor Full Bath, Asphalt, Attached, Balcony, Deck, Dining Combo, Exterior Maintenance included in rent, Flooring: Laminate, Flooring: Wood, Foyer, Garage, Garage Door Opener, Garage Owned, Gardener included in rent, Gas Log, Golf Course, Heating: Gas, In Unit, Living Room, Main Level, No Disability Access, On Site, On Site Manager/Engineer, Open Floorplan, Park, Parking included in rent, Patio, Pets - Deposit Required, Pool, Pool included in rent, Scavenger included in rent, Screens, Sink, Snow Removal included in rent, Storage, Walk In Closet, Washer Hookup, Water included in rent
- Has view: Yes
- View description: Water View
Construction
Type & style
- Home type: Townhouse
- Property subtype: Townhouse
Condition
- Year built: 1973
Utilities & green energy
- Utilities for property: Water
Community & HOA
Community
- Features: Pool
HOA
- Amenities included: Pool
Location
- Region: Glenview
Financial & listing details
- Lease term: Contact For Details
Price history
| Date | Event | Price |
|---|---|---|
| 6/9/2025 | Listed for rent | $3,900$1/sqft |
Source: MRED as distributed by MLS GRID #12375531 | ||
| 1/29/2024 | Listing removed | -- |
Source: MRED as distributed by MLS GRID #11950306 | ||
| 12/22/2023 | Listed for rent | $3,900$1/sqft |
Source: MRED as distributed by MLS GRID #11950306 | ||
![[object Object]](https://photos.zillowstatic.com/fp/18af5fef8c68ee068105a6a43accff74-p_i.jpg)
