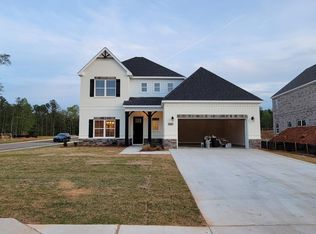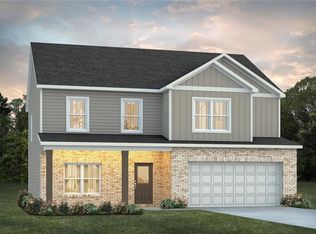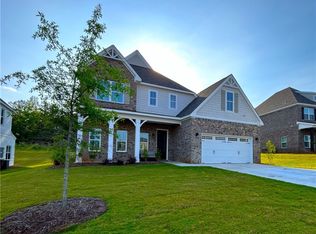Sold for $445,999 on 03/10/23
$445,999
1836 Waterfall Rd, Auburn, AL 36830
5beds
3,132sqft
Single Family Residence
Built in 2022
0.27 Acres Lot
$440,900 Zestimate®
$142/sqft
$3,091 Estimated rent
Home value
$440,900
$419,000 - $463,000
$3,091/mo
Zestimate® history
Loading...
Owner options
Explore your selling options
What's special
Not only does the Endsleigh have an impressive great room, it also includes a spacious kitchen with its own convenient breakfast area. The beautiful granite countertops and gleaming cabinets complete the sophisticated look, while the large island in the middle provides room for preparation and entertaining as it is open to the great room. This floor plan features a foyer entrance and flex room that can be used as a formal dining room or office space. The huge master bedroom is located accessibly on the first floor where it connects to a master bathroom complete with separate shower and garden tub along with a double vanity. A two car garage completes the first floor. Up the staircase to the second floor there is a common area loft that could be used as a sitting or playroom. Bedrooms two, three, and four include huge walk in closets, while the fifth bedroom still has a large closet with plenty of space for clothes, shoes, and more. Two full bathrooms complete the second floor.
Zillow last checked: 8 hours ago
Listing updated: March 10, 2023 at 11:21am
Listed by:
CATHY FINCHER,
PORCH LIGHT REAL ESTATE LLC 334-742-8050,
FORREST CARDEN,
PORCH LIGHT REAL ESTATE LLC
Bought with:
GLENN FAIN, 117958
PORTER PROPERTIES
Source: LCMLS,MLS#: 158068Originating MLS: Lee County Association of REALTORS
Facts & features
Interior
Bedrooms & bathrooms
- Bedrooms: 5
- Bathrooms: 4
- Full bathrooms: 3
- 1/2 bathrooms: 1
- Main level bathrooms: 1
Primary bedroom
- Level: First
Bedroom 2
- Level: Second
Bedroom 3
- Level: Second
Bedroom 4
- Level: Second
Breakfast room nook
- Level: First
Dining room
- Level: First
Great room
- Level: First
Kitchen
- Level: First
Laundry
- Level: First
Other
- Level: First
Other
- Level: Second
Heating
- Electric, Heat Pump
Cooling
- Heat Pump
Appliances
- Included: Dishwasher, Disposal, Microwave
- Laundry: Washer Hookup, Dryer Hookup
Features
- Breakfast Area, Ceiling Fan(s), Garden Tub/Roman Tub, Kitchen Island, Pantry
- Flooring: Carpet, Tile, Wood
- Number of fireplaces: 1
- Fireplace features: One, Gas Log
Interior area
- Total interior livable area: 3,132 sqft
- Finished area above ground: 3,132
- Finished area below ground: 0
Property
Parking
- Total spaces: 2
- Parking features: Attached, Garage, Two Car Garage
- Attached garage spaces: 2
Features
- Levels: Two
- Stories: 2
- Patio & porch: Rear Porch, Covered, Front Porch
- Pool features: None
- Fencing: None
Lot
- Size: 0.27 Acres
- Features: < 1/2 Acre
Details
- Parcel number: 0
Construction
Type & style
- Home type: SingleFamily
- Property subtype: Single Family Residence
Materials
- Brick Veneer, Cement Siding
- Foundation: Slab
Condition
- New Construction
- New construction: Yes
- Year built: 2022
Details
- Builder name: Stone Martin Builders
Utilities & green energy
- Utilities for property: Sewer Connected, Water Available
Community & neighborhood
Location
- Region: Auburn
- Subdivision: CAPE RESERVE
HOA & financial
HOA
- Has HOA: Yes
- Amenities included: None
- Services included: Common Areas
Price history
| Date | Event | Price |
|---|---|---|
| 9/27/2025 | Listing removed | $2,750$1/sqft |
Source: Zillow Rentals Report a problem | ||
| 9/26/2025 | Listing removed | $449,999$144/sqft |
Source: LCMLS #175341 Report a problem | ||
| 9/25/2025 | Price change | $449,999-3.2%$144/sqft |
Source: LCMLS #175341 Report a problem | ||
| 9/5/2025 | Price change | $2,750-5.2%$1/sqft |
Source: Zillow Rentals Report a problem | ||
| 8/31/2025 | Price change | $464,999-2.1%$148/sqft |
Source: LCMLS #175341 Report a problem | ||
Public tax history
| Year | Property taxes | Tax assessment |
|---|---|---|
| 2023 | $1,199 | $22,200 |
Find assessor info on the county website
Neighborhood: 36830
Nearby schools
GreatSchools rating
- 7/10Loachapoka Elementary SchoolGrades: PK-6Distance: 5.8 mi
- 5/10Loachapoka High SchoolGrades: 7-12Distance: 5.8 mi
- 2/10Sanford Middle SchoolGrades: 5-8Distance: 12.8 mi
Schools provided by the listing agent
- Elementary: CREEKSIDE/RICHLAND/YARBROUGH
- Middle: CREEKSIDE/RICHLAND/YARBROUGH
Source: LCMLS. This data may not be complete. We recommend contacting the local school district to confirm school assignments for this home.

Get pre-qualified for a loan
At Zillow Home Loans, we can pre-qualify you in as little as 5 minutes with no impact to your credit score.An equal housing lender. NMLS #10287.
Sell for more on Zillow
Get a free Zillow Showcase℠ listing and you could sell for .
$440,900
2% more+ $8,818
With Zillow Showcase(estimated)
$449,718

