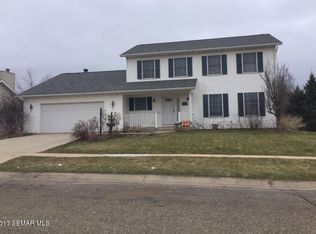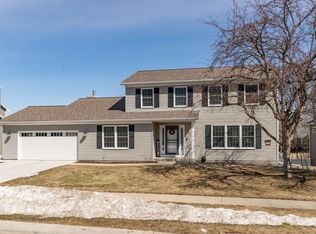Closed
$475,000
1836 Viola Heights Ln NE, Rochester, MN 55906
5beds
3,390sqft
Single Family Residence
Built in 1992
10,454.4 Square Feet Lot
$477,100 Zestimate®
$140/sqft
$3,019 Estimated rent
Home value
$477,100
$453,000 - $501,000
$3,019/mo
Zestimate® history
Loading...
Owner options
Explore your selling options
What's special
Immaculate 5 bedroom, 4 bath 2- a story with great NE location on a cul-de-sac and convenient access to downtown, shopping, and recreation. The main floor lives large and offers an open and spacious layout that is extremely versatile and accommodating. Enjoy a large kitchen with abundant storage, granite tops, beautiful hardwood floors, a fireplace, and easy access to a fantastic usable fenced backyard with a large deck and privacy. The upper level offers 4 bedrooms including and primary suite with nice sized walk-in and private bath. The lower level includes a large family room, 5th bedroom, and a massive finished storage room. This gem is the complete package and won't last long.
Zillow last checked: 8 hours ago
Listing updated: July 01, 2024 at 07:23pm
Listed by:
Todd Whiting 507-990-9665,
Keller Williams Premier Realty
Bought with:
Robin Gwaltney
Re/Max Results
Source: NorthstarMLS as distributed by MLS GRID,MLS#: 6343771
Facts & features
Interior
Bedrooms & bathrooms
- Bedrooms: 5
- Bathrooms: 4
- Full bathrooms: 1
- 3/4 bathrooms: 2
- 1/2 bathrooms: 1
Bedroom 1
- Level: Upper
Bedroom 2
- Level: Upper
Bedroom 3
- Level: Upper
Bedroom 4
- Level: Upper
Bedroom 5
- Level: Basement
Dining room
- Level: Main
Family room
- Level: Basement
Great room
- Level: Main
Informal dining room
- Level: Main
Kitchen
- Level: Main
Laundry
- Level: Main
Living room
- Level: Main
Storage
- Level: Basement
Heating
- Forced Air
Cooling
- Central Air
Appliances
- Included: Dishwasher, Disposal, Dryer, Gas Water Heater, Range, Refrigerator, Washer, Water Softener Owned
Features
- Basement: Finished,Concrete
- Number of fireplaces: 1
- Fireplace features: Wood Burning
Interior area
- Total structure area: 3,390
- Total interior livable area: 3,390 sqft
- Finished area above ground: 2,205
- Finished area below ground: 1,185
Property
Parking
- Total spaces: 3
- Parking features: Attached, Concrete
- Attached garage spaces: 3
Accessibility
- Accessibility features: None
Features
- Levels: Two
- Stories: 2
- Fencing: Chain Link
Lot
- Size: 10,454 sqft
- Dimensions: 80 x 130
Details
- Foundation area: 1222
- Parcel number: 733023048144
- Zoning description: Residential-Single Family
Construction
Type & style
- Home type: SingleFamily
- Property subtype: Single Family Residence
Materials
- Steel Siding, Frame
Condition
- Age of Property: 32
- New construction: No
- Year built: 1992
Utilities & green energy
- Gas: Natural Gas
- Sewer: City Sewer/Connected
- Water: City Water/Connected
Community & neighborhood
Location
- Region: Rochester
- Subdivision: Northern Heights East 7th Sub
HOA & financial
HOA
- Has HOA: No
Price history
| Date | Event | Price |
|---|---|---|
| 9/18/2024 | Sold | $475,000+3.3%$140/sqft |
Source: Public Record Report a problem | ||
| 6/23/2023 | Sold | $460,000+4.5%$136/sqft |
Source: | ||
| 3/27/2023 | Pending sale | $440,000$130/sqft |
Source: | ||
| 3/23/2023 | Listed for sale | $440,000+23.8%$130/sqft |
Source: | ||
| 6/1/2018 | Sold | $355,500+0.2%$105/sqft |
Source: | ||
Public tax history
| Year | Property taxes | Tax assessment |
|---|---|---|
| 2025 | $5,862 +14.5% | $433,700 +3.5% |
| 2024 | $5,118 | $419,200 +3.2% |
| 2023 | -- | $406,300 +4% |
Find assessor info on the county website
Neighborhood: 55906
Nearby schools
GreatSchools rating
- NAChurchill Elementary SchoolGrades: PK-2Distance: 0.7 mi
- 8/10Century Senior High SchoolGrades: 8-12Distance: 0.5 mi
- 4/10Kellogg Middle SchoolGrades: 6-8Distance: 1.1 mi
Get a cash offer in 3 minutes
Find out how much your home could sell for in as little as 3 minutes with a no-obligation cash offer.
Estimated market value$477,100
Get a cash offer in 3 minutes
Find out how much your home could sell for in as little as 3 minutes with a no-obligation cash offer.
Estimated market value
$477,100

