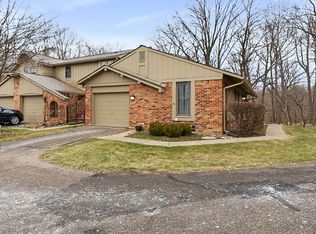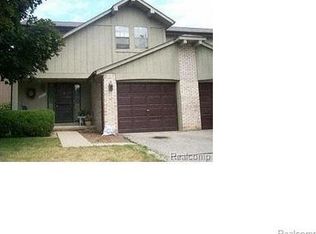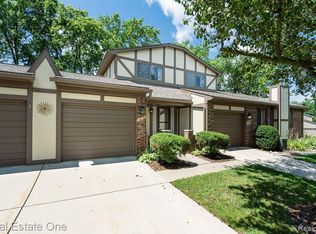Sold for $300,000 on 04/24/25
$300,000
1836 Van Hill Ct, Rochester, MI 48309
3beds
1,816sqft
Townhouse
Built in 1974
-- sqft lot
$305,400 Zestimate®
$165/sqft
$2,371 Estimated rent
Home value
$305,400
$287,000 - $324,000
$2,371/mo
Zestimate® history
Loading...
Owner options
Explore your selling options
What's special
Welcome home to this beautifully renovated condo in peaceful northern Rochester Hills. This home features 3 spacious bedrooms along with 2 and a half updated bathrooms. As you step inside, you will notice the spacious kitchen that offers new granite counter tops, KraftMaid cabinetry, stainless-steel appliances, deep sink and much more. Next to that, you will find a large dining room and spacious size living room for entertaining and relaxing. Enjoy the convenience of first floor laundry that is conveniently tucked away.
Throughout the house, you will notice new paint, carpet and LED light fixtures. Going up stairs, you will find a massive master bedroom with a private full bathroom, a huge walk in closet and even a balcony. Two other spacious bedrooms and a very large full bathroom are right down the hall. In the finished basement, you will find a new furnace and hot water tank to ensure maintenance free living.
Outside, the backyard offers a peaceful retreat with plenty of nature and the Clinton river. You will also get the luxury of a private one car garage that has a new epoxy floor, along with ample resident and visitor parking steps from the front door. This home is located in a friendly, quiet and established community. Enjoy access to the clubhouse, tennis court and pool. The monthly HOA fees cover gas, water and all exterior maintenance. With an excellent location near I-75 and M59, this location offers a variety of shopping and great restaurant options. Very close to downtown Rochester and many scenic parks. Come make this gorgeous home yours today, it will not last long!
Zillow last checked: 8 hours ago
Listing updated: August 07, 2025 at 01:30pm
Listed by:
Michael J Carolan 248-879-4555,
Carolan Real Estate LLC
Bought with:
Selena Afram, 6501462120
ICON Realty Experts, LLC
Source: Realcomp II,MLS#: 20250019371
Facts & features
Interior
Bedrooms & bathrooms
- Bedrooms: 3
- Bathrooms: 3
- Full bathrooms: 2
- 1/2 bathrooms: 1
Heating
- Forced Air, Natural Gas
Cooling
- Central Air
Appliances
- Included: Dishwasher, Disposal, Dryer, Exhaust Fan, Free Standing Electric Oven, Free Standing Electric Range, Free Standing Refrigerator, Humidifier
Features
- Basement: Finished,Full
- Has fireplace: No
Interior area
- Total interior livable area: 1,816 sqft
- Finished area above ground: 1,510
- Finished area below ground: 306
Property
Parking
- Total spaces: 1
- Parking features: One Car Garage, Attached
- Attached garage spaces: 1
Features
- Levels: Two
- Stories: 2
- Entry location: GroundLevel
- Patio & porch: Covered, Porch
- Exterior features: Balcony, Grounds Maintenance, Tennis Courts
- Pool features: Community, In Ground
Details
- Parcel number: 1521351040
- Special conditions: Agent Owned,Short Sale No
Construction
Type & style
- Home type: Townhouse
- Architectural style: Colonial,Townhouse
- Property subtype: Townhouse
Materials
- Brick
- Foundation: Basement, Poured, Sump Pump
Condition
- New construction: No
- Year built: 1974
Utilities & green energy
- Sewer: Public Sewer
- Water: Public
Community & neighborhood
Location
- Region: Rochester
- Subdivision: STREAMWOOD ESTATES OCCPN 178
HOA & financial
HOA
- Has HOA: Yes
- HOA fee: $395 monthly
- Services included: Gas, Insurance, Maintenance Grounds, Maintenance Structure, Other, Sewer, Snow Removal, Trash, Utilities, Water
- Association phone: 248-681-7883
Other
Other facts
- Listing agreement: Exclusive Agency
- Listing terms: Cash,Conventional
Price history
| Date | Event | Price |
|---|---|---|
| 4/24/2025 | Sold | $300,000-4.7%$165/sqft |
Source: | ||
| 4/4/2025 | Price change | $314,900-1.6%$173/sqft |
Source: | ||
| 3/22/2025 | Listed for sale | $319,900$176/sqft |
Source: | ||
Public tax history
Tax history is unavailable.
Neighborhood: 48309
Nearby schools
GreatSchools rating
- 8/10Deerfield Elementary SchoolGrades: K-5Distance: 1.9 mi
- 5/10Avondale Middle SchoolGrades: 6-8Distance: 1.7 mi
- 7/10Avondale High SchoolGrades: 9-12Distance: 3.8 mi
Get a cash offer in 3 minutes
Find out how much your home could sell for in as little as 3 minutes with a no-obligation cash offer.
Estimated market value
$305,400
Get a cash offer in 3 minutes
Find out how much your home could sell for in as little as 3 minutes with a no-obligation cash offer.
Estimated market value
$305,400


