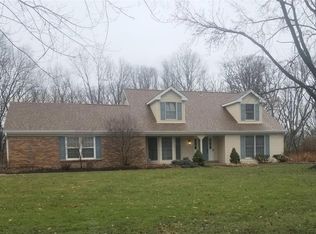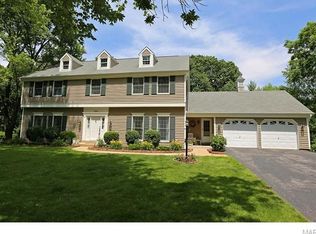Fabulous family neighborhood with gorgeous, mature tree lined streets in a sought after neighborhood. This home is situated a few houses from the end of the cul-de-sac. This exceptional home has four upstairs bedrooms, two full baths with all hardwood flooring. The center of the home, a cook’s dream kitchen - SubZero cooler, 6 burner Viking cooktop with griddle, DCS double ovens, SubZero 48 bottle wine cooler, built in microwave, beautiful black granite counters with white marbling and an extra large island, custom cabinetry and a keeping room off the kitchen for guests and a little television. The living room is light filled with windows flanking the fireplace, a bay window facing the private back yard, solid wood beams on the ceiling, built in book cases, and solid wood floors. The main floor also hosts an office and music room with a coat closet in the foyers and a half bath. The open dining room with two walls of windows looking into the beautiful wooded back yard. A large deck overlooking the path walkway and acre of wooded yard with a patio below. Enjoy the walk out basement with a beautiful bar, enclosed with all windows, brick fireplace, pool table, TV, guest room, ¾ bath and build in book case. Enjoy the beautiful walk in wine cellar with 1,100 bottle storage and small seating area. Large private yard of 1.4 acres Professionally landscaped with stream/waterfall, sprinkler system & exterior lighting. New roof, gutters, furnace, air conditioner, and awnings on front of house. Electric dog fence. Security system. Lots of storage with two attics and outdoor shed for gardening.
This property is off market, which means it's not currently listed for sale or rent on Zillow. This may be different from what's available on other websites or public sources.

