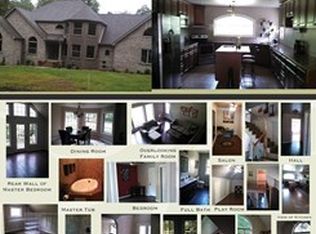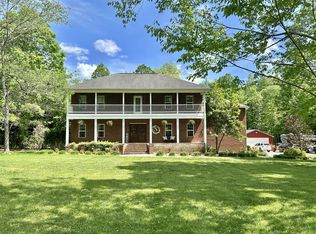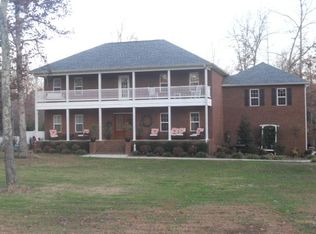Closed
$548,500
1836 Sears Roebuck Rd, Tullahoma, TN 37388
3beds
2,492sqft
Single Family Residence, Residential
Built in 2005
3.49 Acres Lot
$513,000 Zestimate®
$220/sqft
$2,178 Estimated rent
Home value
$513,000
$436,000 - $605,000
$2,178/mo
Zestimate® history
Loading...
Owner options
Explore your selling options
What's special
Back on the market due to the sale of the home contingency falling through; it has been through inspection!! Beautiful 3.5-acre property is a peaceful retreat surrounded by lush woodlands. The home features an elegant brick & stone exterior & beautiful hardwood floors throughout the main living spaces. The bedrooms are cozy & comfortable with plush carpets, & the master suite boasts a spacious tiled shower. The house is equipped with modern upgrades, including a new water heater, refrigerator (installed in 2023), and HVAC system (installed in 2022), ensuring that you'll be comfortable & have everything you need. The bonus room above the garage is versatile and can be used for anything from a home office to a game room. Step outside onto the expansive backyard, which blends seamlessly with the surrounding woods, offering a serene escape from the hustle & bustle of everyday life. The concrete pad next to the patio area is wired for a hot tub!
Zillow last checked: 8 hours ago
Listing updated: July 17, 2024 at 09:24am
Listing Provided by:
Charlie Gonzales, ABR, SRS, e-PRO | 931-808-5521 931-808-5521,
Southern Middle Realty
Bought with:
Katie Shearin, 374129
Mike Winton Realty & Auction
Source: RealTracs MLS as distributed by MLS GRID,MLS#: 2610600
Facts & features
Interior
Bedrooms & bathrooms
- Bedrooms: 3
- Bathrooms: 3
- Full bathrooms: 2
- 1/2 bathrooms: 1
- Main level bedrooms: 3
Bedroom 1
- Area: 221 Square Feet
- Dimensions: 17x13
Bedroom 2
- Area: 132 Square Feet
- Dimensions: 12x11
Bedroom 3
- Area: 132 Square Feet
- Dimensions: 12x11
Bonus room
- Features: Second Floor
- Level: Second Floor
- Area: 345 Square Feet
- Dimensions: 23x15
Dining room
- Area: 121 Square Feet
- Dimensions: 11x11
Kitchen
- Area: 143 Square Feet
- Dimensions: 13x11
Living room
- Area: 400 Square Feet
- Dimensions: 20x20
Heating
- Central, Natural Gas
Cooling
- Central Air, Electric
Appliances
- Included: Dishwasher, Ice Maker, Microwave, Refrigerator, Built-In Electric Oven, Cooktop
Features
- Ceiling Fan(s), Primary Bedroom Main Floor, High Speed Internet
- Flooring: Carpet, Wood, Tile
- Basement: Crawl Space
- Number of fireplaces: 1
- Fireplace features: Gas
Interior area
- Total structure area: 2,492
- Total interior livable area: 2,492 sqft
- Finished area above ground: 2,492
Property
Parking
- Total spaces: 2
- Parking features: Garage Faces Side, Asphalt
- Garage spaces: 2
Features
- Levels: Two
- Stories: 2
- Patio & porch: Patio, Covered, Porch
- Fencing: Chain Link
Lot
- Size: 3.49 Acres
- Features: Wooded
Details
- Parcel number: 105 04910 000
- Special conditions: Standard
Construction
Type & style
- Home type: SingleFamily
- Property subtype: Single Family Residence, Residential
Materials
- Brick, Stone
- Roof: Shingle
Condition
- New construction: No
- Year built: 2005
Utilities & green energy
- Sewer: Septic Tank
- Water: Public
- Utilities for property: Electricity Available, Water Available
Community & neighborhood
Location
- Region: Tullahoma
- Subdivision: Wildflower Glen
Price history
| Date | Event | Price |
|---|---|---|
| 7/17/2024 | Sold | $548,500-0.3%$220/sqft |
Source: | ||
| 7/11/2024 | Pending sale | $550,000$221/sqft |
Source: | ||
| 7/4/2024 | Contingent | $550,000$221/sqft |
Source: | ||
| 6/20/2024 | Price change | $550,000-1.8%$221/sqft |
Source: | ||
| 6/3/2024 | Listed for sale | $559,900-1.8%$225/sqft |
Source: | ||
Public tax history
| Year | Property taxes | Tax assessment |
|---|---|---|
| 2025 | $2,034 | $87,275 |
| 2024 | $2,034 | $87,275 |
| 2023 | $2,034 | $87,275 |
Find assessor info on the county website
Neighborhood: 37388
Nearby schools
GreatSchools rating
- 4/10Hickerson Elementary SchoolGrades: PK-5Distance: 0.9 mi
- 5/10Coffee County Middle SchoolGrades: 6-8Distance: 9 mi
- 6/10Coffee County Central High SchoolGrades: 9-12Distance: 3.9 mi
Schools provided by the listing agent
- Elementary: Hickerson Elementary
- Middle: Coffee County Middle School
- High: Coffee County Central High School
Source: RealTracs MLS as distributed by MLS GRID. This data may not be complete. We recommend contacting the local school district to confirm school assignments for this home.

Get pre-qualified for a loan
At Zillow Home Loans, we can pre-qualify you in as little as 5 minutes with no impact to your credit score.An equal housing lender. NMLS #10287.
Sell for more on Zillow
Get a free Zillow Showcase℠ listing and you could sell for .
$513,000
2% more+ $10,260
With Zillow Showcase(estimated)
$523,260

