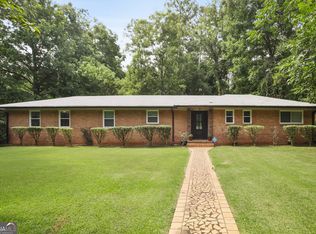Closed
$425,000
1836 Sandtown Rd SW, Atlanta, GA 30311
4beds
2,276sqft
Single Family Residence
Built in 1945
0.29 Acres Lot
$420,400 Zestimate®
$187/sqft
$2,535 Estimated rent
Home value
$420,400
$387,000 - $458,000
$2,535/mo
Zestimate® history
Loading...
Owner options
Explore your selling options
What's special
PERFECT OPPORTUNITY FOR A SAVVY BUYER OR INVESTOR! Drive up and instantly feel the welcome! Beautiful fenced yard, shed for storage, gardens, fruit trees, muscadine grape vines, flat usable large lot adorned with a large deck! Walk into an open floor plan with gorgeous hardwoods throughout, a separate dining area, huge living space with a classy accent wall, laundry room, MASTER ON MAIN, and closets throughout for ample storage! Oversized master bedroom features a large walk-in closet with lots of natural sunlight. The master bath suite is complete with a double vanity, double-headed shower, subway tile surround, and marble tiled floors! The kitchen is complete with granite, an upscale vent hood, a gas stove, a double stainless steel sink, subway tiled backsplash, stainless steel appliances, and a breakfast bar! This 4-bedroom / 2.5 bath gem offers large secondary bedrooms and lots of natural light! Hardiplank siding. Rainwater system. New Roof. Great location! Walk to the golf course and Adams Park!
Zillow last checked: 8 hours ago
Listing updated: October 10, 2025 at 01:55pm
Listed by:
Brenda Greenwood 404-271-1186,
Keller Williams Realty Cityside
Bought with:
Sarita Evans, 433674
Redfin Corporation
Source: GAMLS,MLS#: 10598943
Facts & features
Interior
Bedrooms & bathrooms
- Bedrooms: 4
- Bathrooms: 3
- Full bathrooms: 2
- 1/2 bathrooms: 1
- Main level bathrooms: 1
- Main level bedrooms: 1
Dining room
- Features: Dining Rm/Living Rm Combo
Kitchen
- Features: Breakfast Area, Breakfast Bar, Kitchen Island, Pantry, Solid Surface Counters
Heating
- Central, Forced Air
Cooling
- Ceiling Fan(s), Central Air
Appliances
- Included: Cooktop, Dishwasher, Other, Oven, Stainless Steel Appliance(s)
- Laundry: In Hall
Features
- High Ceilings, Master On Main Level, Other, Separate Shower, Split Bedroom Plan, Tile Bath, Walk-In Closet(s)
- Flooring: Carpet, Hardwood
- Basement: Crawl Space
- Has fireplace: No
Interior area
- Total structure area: 2,276
- Total interior livable area: 2,276 sqft
- Finished area above ground: 2,276
- Finished area below ground: 0
Property
Parking
- Total spaces: 2
- Parking features: Parking Pad
- Has uncovered spaces: Yes
Features
- Levels: One and One Half
- Stories: 1
- Patio & porch: Deck
- Exterior features: Other
- Body of water: None
Lot
- Size: 0.29 Acres
- Features: Level, Private
Details
- Additional structures: Shed(s)
- Parcel number: 14 016900080018
Construction
Type & style
- Home type: SingleFamily
- Architectural style: Traditional
- Property subtype: Single Family Residence
Materials
- Concrete
- Roof: Composition
Condition
- Resale
- New construction: No
- Year built: 1945
Utilities & green energy
- Sewer: Public Sewer
- Water: Public
- Utilities for property: Cable Available, Electricity Available, High Speed Internet, Natural Gas Available, Phone Available, Sewer Connected, Water Available
Community & neighborhood
Security
- Security features: Smoke Detector(s)
Community
- Community features: Street Lights, Near Public Transport
Location
- Region: Atlanta
- Subdivision: Venetian Hills
HOA & financial
HOA
- Has HOA: No
- Services included: None
Other
Other facts
- Listing agreement: Exclusive Right To Sell
Price history
| Date | Event | Price |
|---|---|---|
| 10/10/2025 | Sold | $425,000$187/sqft |
Source: | ||
| 9/17/2025 | Pending sale | $425,000$187/sqft |
Source: | ||
| 9/5/2025 | Listed for sale | $425,000+12.4%$187/sqft |
Source: | ||
| 12/28/2020 | Sold | $378,000-1.8%$166/sqft |
Source: | ||
| 12/2/2020 | Pending sale | $385,000$169/sqft |
Source: 1st Classic Realty #8885035 Report a problem | ||
Public tax history
| Year | Property taxes | Tax assessment |
|---|---|---|
| 2024 | $6,786 +39.6% | $165,760 +8.8% |
| 2023 | $4,860 -21.2% | $152,360 |
| 2022 | $6,166 +14.9% | $152,360 +15% |
Find assessor info on the county website
Neighborhood: Venetian Hills
Nearby schools
GreatSchools rating
- 6/10Tuskegee Airman Global AcademyGrades: PK-5Distance: 1.1 mi
- 5/10Herman J. Russell West End AcademyGrades: 6-8Distance: 1.9 mi
- 2/10Booker T. Washington High SchoolGrades: 9-12Distance: 2.9 mi
Schools provided by the listing agent
- Elementary: Beecher Hills
- Middle: Young
- High: Mays
Source: GAMLS. This data may not be complete. We recommend contacting the local school district to confirm school assignments for this home.
Get pre-qualified for a loan
At Zillow Home Loans, we can pre-qualify you in as little as 5 minutes with no impact to your credit score.An equal housing lender. NMLS #10287.
Sell for more on Zillow
Get a Zillow Showcase℠ listing at no additional cost and you could sell for .
$420,400
2% more+$8,408
With Zillow Showcase(estimated)$428,808

