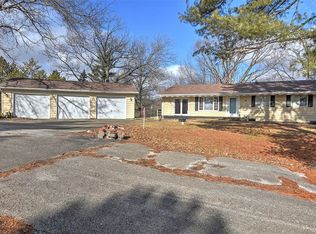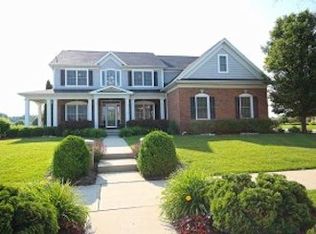Sold for $206,000
$206,000
1836 S Shores Dr, Decatur, IL 62521
2beds
2,421sqft
Single Family Residence
Built in 1945
3.15 Acres Lot
$250,000 Zestimate®
$85/sqft
$1,504 Estimated rent
Home value
$250,000
$225,000 - $278,000
$1,504/mo
Zestimate® history
Loading...
Owner options
Explore your selling options
What's special
This is a charming cape code set on nearly 3.15 acres (M/L) in the MOUNT ZION school district. Inside you'll find many updates including A HUFF LUMBER KITCHEN with GRANITE countertops on MAPLE cabinetry and STIAINLESS STEEL appliances.There are two bedrooms on the main floor and two full UPDATED baths! Upstairs there is the opportunity to have a Master bedrooms with a walk-in closet. Past owners have used it as a Master bedroom but does not have ductwork to that area. The basement is partially finsished with a family room. Off the kitchen sits a large 4 season room perfect for relaxing overlooking your acreage. THis home has lots of storage and there's also a second detached oversized garage to store your mowing equipment or space for a workshop area.
Zillow last checked: 8 hours ago
Listing updated: April 21, 2023 at 02:35pm
Listed by:
Michael Sexton 217-875-0555,
Brinkoetter REALTORS®
Bought with:
Jodi Lockwood, 475188695
Vieweg RE/Better Homes & Gardens Real Estate-Service First
Source: CIBR,MLS#: 6225978 Originating MLS: Central Illinois Board Of REALTORS
Originating MLS: Central Illinois Board Of REALTORS
Facts & features
Interior
Bedrooms & bathrooms
- Bedrooms: 2
- Bathrooms: 2
- Full bathrooms: 2
Bedroom
- Description: Flooring: Hardwood
- Level: Main
Bedroom
- Description: Flooring: Hardwood
- Level: Main
Bonus room
- Description: Flooring: Laminate
- Level: Main
Dining room
- Level: Main
Family room
- Description: Flooring: Carpet
- Level: Basement
Other
- Description: Flooring: Ceramic Tile
- Level: Main
Other
- Description: Flooring: Ceramic Tile
- Level: Main
Kitchen
- Description: Flooring: Hardwood
- Level: Main
Living room
- Description: Flooring: Hardwood
- Level: Main
Other
- Description: Flooring: Hardwood
- Level: Upper
Other
- Description: Flooring: Hardwood
- Level: Upper
Sunroom
- Description: Flooring: Hardwood
- Level: Main
Heating
- Forced Air
Cooling
- Central Air
Appliances
- Included: Built-In, Dishwasher, Gas Water Heater, Microwave, Oven, Range, Refrigerator, Range Hood
Features
- Breakfast Area, Main Level Primary, Pantry, Walk-In Closet(s)
- Basement: Finished,Unfinished,Partial
- Has fireplace: No
Interior area
- Total structure area: 2,421
- Total interior livable area: 2,421 sqft
- Finished area above ground: 2,421
- Finished area below ground: 0
Property
Parking
- Total spaces: 4
- Parking features: Attached, Detached, Garage
- Attached garage spaces: 4
Features
- Levels: One and One Half
- Patio & porch: Enclosed, Four Season
Lot
- Size: 3.15 Acres
Details
- Additional structures: Outbuilding
- Parcel number: 171225377020
- Zoning: R-1
- Special conditions: None
Construction
Type & style
- Home type: SingleFamily
- Architectural style: Cape Cod
- Property subtype: Single Family Residence
Materials
- Vinyl Siding
- Foundation: Basement
- Roof: Shingle
Condition
- Year built: 1945
Utilities & green energy
- Sewer: Public Sewer
- Water: Public
Community & neighborhood
Location
- Region: Decatur
- Subdivision: Pine Grove
Other
Other facts
- Road surface type: Asphalt
Price history
| Date | Event | Price |
|---|---|---|
| 4/18/2023 | Sold | $206,000-4.2%$85/sqft |
Source: | ||
| 3/30/2023 | Pending sale | $215,000$89/sqft |
Source: | ||
| 3/9/2023 | Contingent | $215,000$89/sqft |
Source: | ||
| 2/8/2023 | Listed for sale | $215,000$89/sqft |
Source: | ||
| 2/27/2021 | Listing removed | -- |
Source: Owner Report a problem | ||
Public tax history
| Year | Property taxes | Tax assessment |
|---|---|---|
| 2024 | $4,662 -4.9% | $61,182 +11.8% |
| 2023 | $4,900 +26.1% | $54,701 +4.8% |
| 2022 | $3,887 +4.5% | $52,185 +5.1% |
Find assessor info on the county website
Neighborhood: 62521
Nearby schools
GreatSchools rating
- NAMcgaughey Elementary SchoolGrades: PK-2Distance: 2.9 mi
- 4/10Mt Zion Jr High SchoolGrades: 7-8Distance: 3.9 mi
- 9/10Mt Zion High SchoolGrades: 9-12Distance: 3.8 mi
Schools provided by the listing agent
- Elementary: Mt. Zion
- Middle: Mt. Zion
- High: Mt. Zion
- District: Mt Zion Dist 3
Source: CIBR. This data may not be complete. We recommend contacting the local school district to confirm school assignments for this home.
Get pre-qualified for a loan
At Zillow Home Loans, we can pre-qualify you in as little as 5 minutes with no impact to your credit score.An equal housing lender. NMLS #10287.

