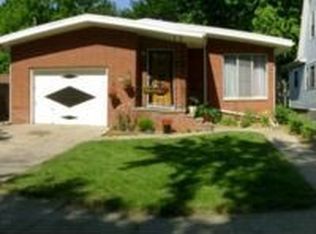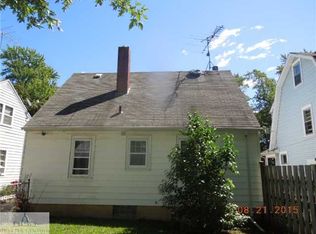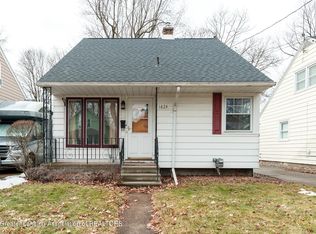Sold for $110,000
$110,000
1836 S Rundle Ave, Lansing, MI 48910
4beds
1,428sqft
Single Family Residence
Built in 1929
5,227.2 Square Feet Lot
$199,600 Zestimate®
$77/sqft
$1,663 Estimated rent
Home value
$199,600
$190,000 - $210,000
$1,663/mo
Zestimate® history
Loading...
Owner options
Explore your selling options
What's special
Welcome to 1836 S Rundle Ave, a spacious four-bedroom, two-bathroom home just steps from Moores Park and the River Trail. This 1,400 sq. ft. home is full of charm, featuring natural woodwork, hardwood floors, and ceramic tile. The main floor primary bedroom offers convenience, while the walk-up attic provides potential for a fifth bedroom, loft, or extra storage. Large windows bring in abundant natural light, and modern comforts include central air and newer appliances. The partially fenced yard and two-car garage complete the package. Priced to sell, this is an unbeatable opportunity, schedule your showing today!
Zillow last checked: 10 hours ago
Listing updated: May 09, 2025 at 05:57am
Listed by:
Kelsie Simmon 517-420-2353,
RE/MAX Real Estate Professionals,
Welcome Home Team 517-420-0611,
RE/MAX Real Estate Professionals
Bought with:
Lisa Cain & Associates
Berkshire Hathaway HomeServices
Source: Greater Lansing AOR,MLS#: 286695
Facts & features
Interior
Bedrooms & bathrooms
- Bedrooms: 4
- Bathrooms: 2
- Full bathrooms: 2
Primary bedroom
- Level: First
- Area: 148.75 Square Feet
- Dimensions: 12.5 x 11.9
Bedroom 2
- Level: Second
- Area: 84.66 Square Feet
- Dimensions: 8.3 x 10.2
Bedroom 3
- Level: Second
- Area: 142.8 Square Feet
- Dimensions: 12 x 11.9
Bedroom 4
- Level: Second
- Area: 142.8 Square Feet
- Dimensions: 12 x 11.9
Dining room
- Level: First
- Area: 165.6 Square Feet
- Dimensions: 13.8 x 12
Kitchen
- Level: Second
- Area: 125 Square Feet
- Dimensions: 12.5 x 10
Living room
- Level: First
- Area: 229.67 Square Feet
- Dimensions: 19.3 x 11.9
Heating
- Forced Air, Natural Gas
Cooling
- Central Air
Appliances
- Included: Disposal, Gas Oven, Gas Water Heater, Microwave, Stainless Steel Appliance(s), Washer, Refrigerator, Gas Range, Dryer, Double Oven, Dishwasher
- Laundry: In Basement
Features
- Breakfast Bar, High Speed Internet, Natural Woodwork, Pantry, Primary Downstairs
- Flooring: Ceramic Tile, Hardwood, Varies
- Basement: Concrete,Full
- Has fireplace: No
Interior area
- Total structure area: 2,391
- Total interior livable area: 1,428 sqft
- Finished area above ground: 1,428
- Finished area below ground: 0
Property
Parking
- Total spaces: 2
- Parking features: Detached, Driveway, Garage, Garage Door Opener
- Garage spaces: 2
- Has uncovered spaces: Yes
Features
- Levels: Two and One Half
- Stories: 1
- Patio & porch: Covered, Front Porch, Rear Porch
- Fencing: Chain Link,Full,Gate,Partial
- Has view: Yes
- View description: City
Lot
- Size: 5,227 sqft
- Dimensions: 40 x 135
- Features: Back Yard, Few Trees, Near Public Transit, Rectangular Lot
Details
- Additional structures: Garage(s)
- Foundation area: 863
- Parcel number: 33010120488171
- Zoning description: Zoning
- Special conditions: In Foreclosure
Construction
Type & style
- Home type: SingleFamily
- Architectural style: Traditional
- Property subtype: Single Family Residence
Materials
- Aluminum Siding
- Foundation: Block
- Roof: Shingle
Condition
- Year built: 1929
Utilities & green energy
- Sewer: Public Sewer
- Water: Public
- Utilities for property: Water Connected, Sewer Connected, Natural Gas Connected, High Speed Internet Connected, Electricity Connected, Cable Available
Community & neighborhood
Community
- Community features: Sidewalks, Street Lights
Location
- Region: Lansing
- Subdivision: Floral
Other
Other facts
- Listing terms: Cash,Conventional
- Road surface type: Concrete, Paved
Price history
| Date | Event | Price |
|---|---|---|
| 11/19/2025 | Listing removed | $1,775$1/sqft |
Source: Zillow Rentals Report a problem | ||
| 11/12/2025 | Listing removed | $203,000$142/sqft |
Source: Berkshire Hathaway HomeServices Michigan and Northern Indiana Real Estate #289984 Report a problem | ||
| 11/9/2025 | Listed for rent | $1,775$1/sqft |
Source: Zillow Rentals Report a problem | ||
| 10/10/2025 | Price change | $203,000-2.2%$142/sqft |
Source: | ||
| 8/21/2025 | Price change | $207,500-1.1%$145/sqft |
Source: | ||
Public tax history
| Year | Property taxes | Tax assessment |
|---|---|---|
| 2024 | $3,967 | $69,300 +10.9% |
| 2023 | -- | $62,500 +6.5% |
| 2022 | -- | $58,700 +6.5% |
Find assessor info on the county website
Neighborhood: Moores Park
Nearby schools
GreatSchools rating
- 2/10Lewton SchoolGrades: PK-7Distance: 1.4 mi
- 4/10J.W. Sexton High SchoolGrades: 7-12Distance: 1.5 mi
- 5/10Cavanaugh SchoolGrades: PK-3Distance: 1.6 mi
Schools provided by the listing agent
- High: Lansing
Source: Greater Lansing AOR. This data may not be complete. We recommend contacting the local school district to confirm school assignments for this home.

Get pre-qualified for a loan
At Zillow Home Loans, we can pre-qualify you in as little as 5 minutes with no impact to your credit score.An equal housing lender. NMLS #10287.


