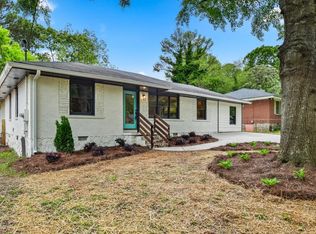Closed
$320,000
1836 Rosewood Rd, Decatur, GA 30032
3beds
1,241sqft
Single Family Residence, Residential
Built in 1954
0.3 Acres Lot
$289,200 Zestimate®
$258/sqft
$1,929 Estimated rent
Home value
$289,200
$269,000 - $307,000
$1,929/mo
Zestimate® history
Loading...
Owner options
Explore your selling options
What's special
This fully renovated four sided brick home within sought after Decatur on a corner lot is perfect for the growing family or individual looking to be close to the city without all the hustle and bustle of city life. Walk through your front door into a open concept living space perfect for entertaining guests. The Master Suite hosts a gorgeous walk-in tile shower & dual vanities/ The kitchen offers white cabinets , stainless steal appliances and quartz counter-tops, original refinished hardwood floors throughout Enjoy your private, large backyard with endless opportunity Minutes from I-285 and I-20, close proximity to downtown Atlanta and Decatur, shopping, schools, and restaurant NO HOA and NO RENTAL RESTRICTIONS
Zillow last checked: 8 hours ago
Listing updated: May 25, 2023 at 10:52am
Listing Provided by:
Christian Burwell,
Keller Wms Re Atl Midtown 404-604-3100
Bought with:
Dominique Watson
Keller Williams Realty Atlanta Partners
Source: FMLS GA,MLS#: 7183028
Facts & features
Interior
Bedrooms & bathrooms
- Bedrooms: 3
- Bathrooms: 2
- Full bathrooms: 2
- Main level bathrooms: 2
- Main level bedrooms: 3
Primary bedroom
- Features: Master on Main, Roommate Floor Plan, Split Bedroom Plan
- Level: Master on Main, Roommate Floor Plan, Split Bedroom Plan
Bedroom
- Features: Master on Main, Roommate Floor Plan, Split Bedroom Plan
Primary bathroom
- Features: Double Vanity, Shower Only
Dining room
- Features: Open Concept
Kitchen
- Features: Cabinets White, Eat-in Kitchen, Other
Heating
- Central
Cooling
- Central Air
Appliances
- Included: Dishwasher, Disposal, Microwave, Refrigerator
- Laundry: Common Area
Features
- Other
- Flooring: Hardwood
- Windows: Double Pane Windows
- Basement: None
- Has fireplace: No
- Fireplace features: None
- Common walls with other units/homes: No Common Walls
Interior area
- Total structure area: 1,241
- Total interior livable area: 1,241 sqft
Property
Parking
- Total spaces: 4
- Parking features: Carport, Driveway, Level Driveway, Parking Pad
- Carport spaces: 1
- Has uncovered spaces: Yes
Accessibility
- Accessibility features: None
Features
- Levels: One
- Stories: 1
- Patio & porch: None
- Exterior features: Other, Private Yard
- Pool features: None
- Spa features: None
- Fencing: Back Yard
- Has view: Yes
- View description: Trees/Woods
- Waterfront features: None
- Body of water: None
Lot
- Size: 0.30 Acres
- Dimensions: 65x150
- Features: Corner Lot, Back Yard
Details
- Additional structures: None
- Parcel number: 15 167 07 024
- Other equipment: None
- Horse amenities: None
Construction
Type & style
- Home type: SingleFamily
- Architectural style: Ranch
- Property subtype: Single Family Residence, Residential
Materials
- Brick 4 Sides
- Foundation: Slab
- Roof: Composition
Condition
- Updated/Remodeled
- New construction: No
- Year built: 1954
Details
- Warranty included: Yes
Utilities & green energy
- Electric: 220 Volts
- Sewer: Public Sewer
- Water: Public
- Utilities for property: Cable Available, Electricity Available, Phone Available, Sewer Available, Water Available
Green energy
- Energy efficient items: None
- Energy generation: None
Community & neighborhood
Security
- Security features: Smoke Detector(s)
Community
- Community features: Public Transportation, Near Public Transport, Near Schools, Near Shopping
Location
- Region: Decatur
- Subdivision: Laurel Heights
Other
Other facts
- Road surface type: Concrete
Price history
| Date | Event | Price |
|---|---|---|
| 5/19/2023 | Sold | $320,000+1.6%$258/sqft |
Source: | ||
| 5/7/2023 | Pending sale | $315,000$254/sqft |
Source: | ||
| 3/27/2023 | Price change | $315,000-2.9%$254/sqft |
Source: | ||
| 3/1/2023 | Price change | $324,500-3.1%$261/sqft |
Source: | ||
| 1/28/2023 | Listed for sale | $335,000+100.6%$270/sqft |
Source: | ||
Public tax history
| Year | Property taxes | Tax assessment |
|---|---|---|
| 2024 | $3,703 +11.8% | $108,160 +61.9% |
| 2023 | $3,312 +23.4% | $66,800 +25% |
| 2022 | $2,685 +34.9% | $53,440 +42.1% |
Find assessor info on the county website
Neighborhood: Candler-Mcafee
Nearby schools
GreatSchools rating
- 3/10Snapfinger Elementary SchoolGrades: PK-5Distance: 0.7 mi
- 3/10Columbia Middle SchoolGrades: 6-8Distance: 2.6 mi
- 2/10Columbia High SchoolGrades: 9-12Distance: 0.7 mi
Schools provided by the listing agent
- Elementary: Snapfinger
- Middle: Columbia - Dekalb
- High: Columbia
Source: FMLS GA. This data may not be complete. We recommend contacting the local school district to confirm school assignments for this home.
Get a cash offer in 3 minutes
Find out how much your home could sell for in as little as 3 minutes with a no-obligation cash offer.
Estimated market value
$289,200
Get a cash offer in 3 minutes
Find out how much your home could sell for in as little as 3 minutes with a no-obligation cash offer.
Estimated market value
$289,200
