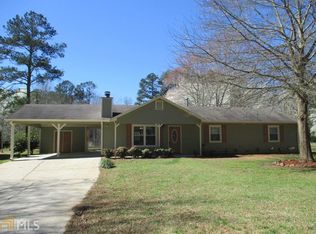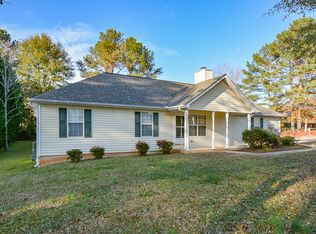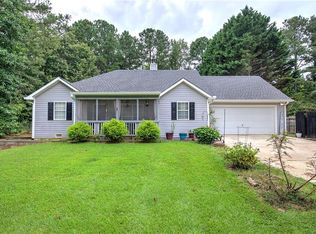Closed
$292,735
1836 Rainbow Ln, Powder Springs, GA 30127
3beds
1,500sqft
Single Family Residence, Residential
Built in 1979
0.49 Acres Lot
$294,500 Zestimate®
$195/sqft
$1,848 Estimated rent
Home value
$294,500
$274,000 - $315,000
$1,848/mo
Zestimate® history
Loading...
Owner options
Explore your selling options
What's special
Welcome to this delightful ranch-style home, nestled on a beautifully landscaped lot in a quiet, well-established neighborhood. From the moment you step onto the spacious covered front porch, you’ll feel right at home. Inside, you’ll find three generously sized bedrooms and two full bathrooms, offering a comfortable layout that suits both everyday living and entertaining. The well-appointed kitchen overlooks the lush backyard and flows seamlessly into a separate dining room—perfect for family meals or hosting guests. The oversized living room is a true standout, providing ample space to relax, gather, and make lasting memories. Step through the kitchen to the cozy rear porch, a wonderful spot to unwind or entertain while enjoying the peaceful surroundings. Set on a level, private lot, this home is ideal for outdoor enjoyment—whether you're gardening, playing with the kids, or letting pets roam free. You will appreciate the tasteful and modern renovations already present. Sold AS-IS. Don’t miss your chance to own this charming and versatile home—schedule your tour today!
Zillow last checked: 8 hours ago
Listing updated: June 27, 2025 at 10:54pm
Listing Provided by:
Carrie Thomas,
Atlanta Communities 404-579-3943
Bought with:
JEANNE RODRIGUEZ, 287575
Atlanta Communities
Source: FMLS GA,MLS#: 7562187
Facts & features
Interior
Bedrooms & bathrooms
- Bedrooms: 3
- Bathrooms: 2
- Full bathrooms: 2
- Main level bathrooms: 2
- Main level bedrooms: 3
Primary bedroom
- Features: Master on Main
- Level: Master on Main
Bedroom
- Features: Master on Main
Primary bathroom
- Features: Shower Only
Dining room
- Features: Separate Dining Room
Kitchen
- Features: Breakfast Bar, Cabinets White, Stone Counters
Heating
- Central, Natural Gas
Cooling
- Central Air, Attic Fan
Appliances
- Included: Dishwasher, Gas Range
- Laundry: In Hall
Features
- Other
- Flooring: Carpet, Ceramic Tile, Laminate
- Windows: None
- Basement: None
- Attic: Pull Down Stairs
- Has fireplace: No
- Fireplace features: None
- Common walls with other units/homes: No Common Walls
Interior area
- Total structure area: 1,500
- Total interior livable area: 1,500 sqft
- Finished area above ground: 1,500
- Finished area below ground: 0
Property
Parking
- Total spaces: 4
- Parking features: Garage Door Opener, Garage, Driveway, Level Driveway
- Garage spaces: 2
- Has uncovered spaces: Yes
Accessibility
- Accessibility features: None
Features
- Levels: One
- Stories: 1
- Patio & porch: Front Porch, Rear Porch
- Exterior features: Other
- Pool features: None
- Spa features: None
- Fencing: None
- Has view: Yes
- View description: Neighborhood
- Waterfront features: None
- Body of water: None
Lot
- Size: 0.49 Acres
- Dimensions: 160x136x136x130
- Features: Corner Lot, Back Yard, Front Yard
Details
- Additional structures: None
- Parcel number: 19038300610
- Other equipment: None
- Horse amenities: None
Construction
Type & style
- Home type: SingleFamily
- Architectural style: Ranch,Traditional
- Property subtype: Single Family Residence, Residential
Materials
- Concrete, Frame, Vinyl Siding
- Roof: Shingle
Condition
- Resale
- New construction: No
- Year built: 1979
Utilities & green energy
- Electric: 110 Volts
- Sewer: Public Sewer
- Water: Public
- Utilities for property: Electricity Available, Natural Gas Available, Phone Available, Sewer Available, Water Available, Cable Available
Green energy
- Energy efficient items: None
- Energy generation: None
Community & neighborhood
Security
- Security features: Fire Alarm, Carbon Monoxide Detector(s), Security Lights
Community
- Community features: None
Location
- Region: Powder Springs
- Subdivision: Gaydon Station
Other
Other facts
- Road surface type: Asphalt
Price history
| Date | Event | Price |
|---|---|---|
| 6/11/2025 | Sold | $292,735+2.7%$195/sqft |
Source: | ||
| 5/23/2025 | Price change | $285,000-5%$190/sqft |
Source: | ||
| 5/13/2025 | Price change | $299,900-4.8%$200/sqft |
Source: | ||
| 4/18/2025 | Listed for sale | $315,000-4.3%$210/sqft |
Source: | ||
| 12/10/2024 | Listing removed | $329,000$219/sqft |
Source: | ||
Public tax history
| Year | Property taxes | Tax assessment |
|---|---|---|
| 2024 | $445 | $113,488 |
| 2023 | -- | $113,488 +9.2% |
| 2022 | $416 +48.7% | $103,964 +78.2% |
Find assessor info on the county website
Neighborhood: 30127
Nearby schools
GreatSchools rating
- 8/10Varner Elementary SchoolGrades: PK-5Distance: 1 mi
- 5/10Tapp Middle SchoolGrades: 6-8Distance: 2.5 mi
- 5/10Mceachern High SchoolGrades: 9-12Distance: 1.1 mi
Schools provided by the listing agent
- Elementary: Varner
- Middle: Tapp
- High: McEachern
Source: FMLS GA. This data may not be complete. We recommend contacting the local school district to confirm school assignments for this home.
Get a cash offer in 3 minutes
Find out how much your home could sell for in as little as 3 minutes with a no-obligation cash offer.
Estimated market value
$294,500
Get a cash offer in 3 minutes
Find out how much your home could sell for in as little as 3 minutes with a no-obligation cash offer.
Estimated market value
$294,500


