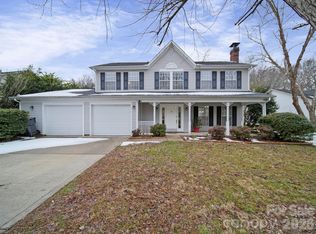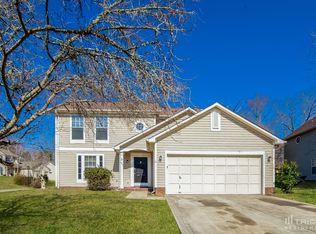Closed
$340,000
1836 Pine Mountain Rd, Charlotte, NC 28214
3beds
1,385sqft
Single Family Residence
Built in 1994
0.25 Acres Lot
$347,100 Zestimate®
$245/sqft
$1,924 Estimated rent
Home value
$347,100
$330,000 - $364,000
$1,924/mo
Zestimate® history
Loading...
Owner options
Explore your selling options
What's special
Step into serenity with this NEW RENOVATED 3 bed, 2 bath home in Charlotte. The spacious open-plan
layout beckons you with a fresh, bright interior, highlighted by large French windows that flood the
space with natural light. Crisp white cabinetry, gorgeous pendant lighting, and contemporary flooring create an atmosphere of modern elegance. Nestled at the heart of the home, a warming fireplace invites cozy gatherings. The bedrooms boast plush carpets, and the comfort of ceiling fans. The master bedroom has a luxurious twin vanity ensuite.
The kitchen is designed for entertainers with its open concept allowing for you to use it as a gathering place when hosting guests. Outside, the beautifully spacious grounds extend to a large
backyard, completing the picture of a perfect home. Your retreat is secured with an attached 2-car
garage. Embrace a lifestyle of comfort and charm in this inviting residence.
Zillow last checked: 8 hours ago
Listing updated: March 14, 2024 at 10:51am
Listing Provided by:
Andy Griesinger 443-299-8946,
EXP Realty LLC Ballantyne
Bought with:
Leslie Hamp Adams
EXP Realty LLC Ballantyne
Source: Canopy MLS as distributed by MLS GRID,MLS#: 4091879
Facts & features
Interior
Bedrooms & bathrooms
- Bedrooms: 3
- Bathrooms: 2
- Full bathrooms: 2
- Main level bedrooms: 3
Primary bedroom
- Level: Main
Bedroom s
- Level: Main
Bedroom s
- Level: Main
Bathroom full
- Level: Main
Bathroom full
- Level: Main
Breakfast
- Level: Main
Dining area
- Level: Main
Family room
- Level: Main
Kitchen
- Level: Main
Laundry
- Level: Main
Heating
- Forced Air
Cooling
- Ceiling Fan(s), Central Air
Appliances
- Included: Dishwasher, Disposal, Electric Cooktop, Electric Range, Gas Water Heater
- Laundry: Electric Dryer Hookup, Laundry Closet
Features
- Kitchen Island, Open Floorplan, Vaulted Ceiling(s)(s)
- Flooring: Vinyl
- Has basement: No
- Fireplace features: Family Room
Interior area
- Total structure area: 1,385
- Total interior livable area: 1,385 sqft
- Finished area above ground: 1,385
- Finished area below ground: 0
Property
Parking
- Parking features: Attached Garage, Parking Space(s), Garage on Main Level
- Has attached garage: Yes
Features
- Levels: One
- Stories: 1
- Fencing: Fenced
Lot
- Size: 0.25 Acres
Details
- Parcel number: 03135323
- Zoning: R3
- Special conditions: Standard
Construction
Type & style
- Home type: SingleFamily
- Architectural style: Ranch
- Property subtype: Single Family Residence
Materials
- Vinyl
- Foundation: Slab
Condition
- New construction: No
- Year built: 1994
Utilities & green energy
- Sewer: Public Sewer
- Water: City
Community & neighborhood
Location
- Region: Charlotte
- Subdivision: Northwoods
HOA & financial
HOA
- Has HOA: Yes
- HOA fee: $90 semi-annually
- Association name: William Douglas
Other
Other facts
- Listing terms: Cash,Conventional,FHA,VA Loan
- Road surface type: Concrete, Paved
Price history
| Date | Event | Price |
|---|---|---|
| 3/14/2024 | Sold | $340,000-2.9%$245/sqft |
Source: | ||
| 1/19/2024 | Price change | $350,000-2.8%$253/sqft |
Source: | ||
| 12/8/2023 | Listed for sale | $360,000+63.6%$260/sqft |
Source: | ||
| 10/27/2022 | Sold | $220,000+47.7%$159/sqft |
Source: Public Record Report a problem | ||
| 11/18/2016 | Sold | $149,000+2.8%$108/sqft |
Source: | ||
Public tax history
| Year | Property taxes | Tax assessment |
|---|---|---|
| 2025 | -- | $313,500 +0.6% |
| 2024 | -- | $311,700 |
| 2023 | -- | $311,700 +75.2% |
Find assessor info on the county website
Neighborhood: Coulwood West
Nearby schools
GreatSchools rating
- 3/10River Oaks AcademyGrades: PK-5Distance: 0.7 mi
- 8/10Coulwood MiddleGrades: 6-8Distance: 1.3 mi
- 1/10West Mecklenburg HighGrades: 9-12Distance: 4.3 mi
Get a cash offer in 3 minutes
Find out how much your home could sell for in as little as 3 minutes with a no-obligation cash offer.
Estimated market value$347,100
Get a cash offer in 3 minutes
Find out how much your home could sell for in as little as 3 minutes with a no-obligation cash offer.
Estimated market value
$347,100

