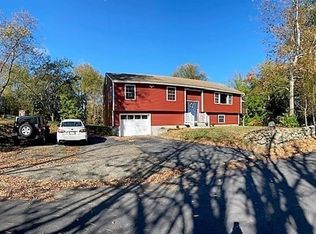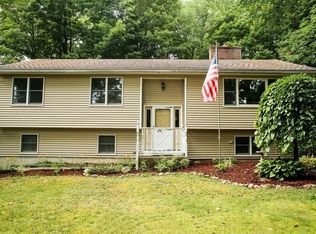IMMACULATE RAISED RANCH IN DESIRABLE NEIGHBORHOOD IS SET BACK OFF ROAD & SITS ON 2 ACRES OF LAND. THIS WELL-KEPT PROPERTY INCLUDE 4 BEDROOMS & 2.5 BATHS. BRIGHT OPEN CONCEPT LIVING ROOM WITH LOTS OF WINDOWS, CATHEDRAL CEILINGS, BRICK FIREPLACE & RECESSED LIGHTING. WARM AND WELCOMING KITCHEN WITH BREAKFAST BAR AND NEW FLOORING. DINING ROOM WITH CATHEDRAL CEILINGS AND SLIDERS LEADING TO LARGE REAR DECK OVERLOOKING HUGE PRIVATE BACKYARD FOR ENTERTAINING. MASTER BEDROOM WITH MASTER BATH. COZY FAMILY ROOM WITH BRICK FIREPLACE. MAIN BATHROOM HAS BEEN UPDATEDW/QUARTZ COUNTER TOPS. PULL DOWN ATTIC STAIRS FOR EXTRA STORAGE. RING SECURITY SYSTEM. WHOLE HOUSE FAN. PROPANE POWERED GENERATOR. 2 CAR GARAGE UNDER. SOLAR PANELS. TOWN WATER/TITLE 5 APPROVED. NEW DISTRIBUTION BOX ON SEPTIC SYSTEM. VERY CONVENIENT TO SHOPPING (NORTH QUABBIN COMMONS). CLOSE RTE 2, 2A & 202. SET UP YOUR PRIVATE SHOWING NOW! FIRST SHOWINGS AT OPEN HOUSE ON THURSDAY, 6/20/19 FROM 4:30-6:00 P.M.
This property is off market, which means it's not currently listed for sale or rent on Zillow. This may be different from what's available on other websites or public sources.


