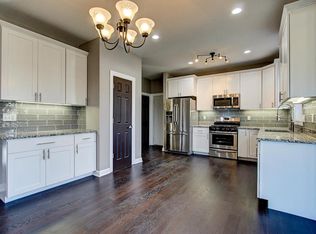Closed
$450,000
1836 Parkland COURT, Racine, WI 53402
3beds
3,204sqft
Single Family Residence
Built in 2013
9,147.6 Square Feet Lot
$471,500 Zestimate®
$140/sqft
$2,724 Estimated rent
Home value
$471,500
$410,000 - $542,000
$2,724/mo
Zestimate® history
Loading...
Owner options
Explore your selling options
What's special
This delightful open-concept Split BR Ranch is one not to miss!It's the perfect blend of modern design & comfortable charm, with HWFS & lovely architectural detail.Gracious foyer leads to the expansive Great Rm. w/volume ceilings,recessed lighting & gas FP.Enjoy the Formal DR & sunny KIT/Dinette with plenty of cabinets, granite counters,& pantry.Spacious PrimaryEnsuite with WIC.Summer fun awaits!With a fenced yard you will love entertaining on the deck & patio,complete with firepit & gazebo.The finished lower is AMAZING!Designed in warehouse style with custom bar,game area,gathering space, & a full bath....it's the ultimate spot for hosting parties,family game night, or relaxing! Lovely landscape & low maintenance exterior. AC new in 2024!Well cared for..just a gem..You are HOME!
Zillow last checked: 8 hours ago
Listing updated: May 16, 2025 at 02:38am
Listed by:
Tina Ferlindes hartlandfrontdesk@realtyexecutives.com,
Realty Executives - Integrity
Bought with:
Linnea L Marsh
Source: WIREX MLS,MLS#: 1912353 Originating MLS: Metro MLS
Originating MLS: Metro MLS
Facts & features
Interior
Bedrooms & bathrooms
- Bedrooms: 3
- Bathrooms: 3
- Full bathrooms: 3
- Main level bedrooms: 3
Primary bedroom
- Level: Main
- Area: 195
- Dimensions: 13 x 15
Bedroom 2
- Level: Main
- Area: 120
- Dimensions: 12 x 10
Bedroom 3
- Level: Main
- Area: 120
- Dimensions: 10 x 12
Bathroom
- Features: Shower on Lower, Tub Only, Ceramic Tile, Master Bedroom Bath: Walk-In Shower, Master Bedroom Bath, Shower Over Tub
Dining room
- Level: Main
- Area: 132
- Dimensions: 11 x 12
Kitchen
- Level: Main
- Area: 220
- Dimensions: 20 x 11
Living room
- Level: Main
- Area: 300
- Dimensions: 15 x 20
Heating
- Natural Gas, Forced Air
Cooling
- Central Air
Appliances
- Included: Dishwasher, Disposal, Dryer, Microwave, Oven, Range, Refrigerator, Washer
Features
- High Speed Internet, Pantry, Cathedral/vaulted ceiling, Walk-In Closet(s)
- Flooring: Wood or Sim.Wood Floors
- Basement: Full,Partially Finished,Concrete,Radon Mitigation System,Sump Pump
Interior area
- Total structure area: 3,204
- Total interior livable area: 3,204 sqft
- Finished area above ground: 1,828
- Finished area below ground: 1,376
Property
Parking
- Total spaces: 2.5
- Parking features: Garage Door Opener, Attached, 2 Car
- Attached garage spaces: 2.5
Features
- Levels: One
- Stories: 1
- Patio & porch: Deck, Patio
- Fencing: Fenced Yard
Lot
- Size: 9,147 sqft
Details
- Parcel number: 104042329149080
- Zoning: Res
Construction
Type & style
- Home type: SingleFamily
- Architectural style: Contemporary,Ranch
- Property subtype: Single Family Residence
Materials
- Aluminum Trim, Stone, Brick/Stone, Vinyl Siding
Condition
- 11-20 Years
- New construction: No
- Year built: 2013
Utilities & green energy
- Sewer: Public Sewer
- Water: Public
- Utilities for property: Cable Available
Community & neighborhood
Location
- Region: Racine
- Municipality: Caledonia
Price history
| Date | Event | Price |
|---|---|---|
| 5/15/2025 | Sold | $450,000+3.6%$140/sqft |
Source: | ||
| 4/16/2025 | Contingent | $434,500$136/sqft |
Source: | ||
| 4/14/2025 | Price change | $434,500-3.4%$136/sqft |
Source: | ||
| 4/4/2025 | Listed for sale | $449,836+92.2%$140/sqft |
Source: | ||
| 5/3/2017 | Sold | $234,000-0.4%$73/sqft |
Source: Public Record Report a problem | ||
Public tax history
| Year | Property taxes | Tax assessment |
|---|---|---|
| 2024 | $6,352 +0.5% | $416,500 +6.7% |
| 2023 | $6,320 +7.7% | $390,200 +7.5% |
| 2022 | $5,867 +0.1% | $362,900 +10.7% |
Find assessor info on the county website
Neighborhood: 53402
Nearby schools
GreatSchools rating
- 6/10O Brown Elementary SchoolGrades: PK-5Distance: 1.6 mi
- 1/10Jerstad-Agerholm Elementary SchoolGrades: PK-8Distance: 1.4 mi
- 3/10Horlick High SchoolGrades: 9-12Distance: 2.4 mi
Schools provided by the listing agent
- District: Racine
Source: WIREX MLS. This data may not be complete. We recommend contacting the local school district to confirm school assignments for this home.
Get pre-qualified for a loan
At Zillow Home Loans, we can pre-qualify you in as little as 5 minutes with no impact to your credit score.An equal housing lender. NMLS #10287.
Sell with ease on Zillow
Get a Zillow Showcase℠ listing at no additional cost and you could sell for —faster.
$471,500
2% more+$9,430
With Zillow Showcase(estimated)$480,930
