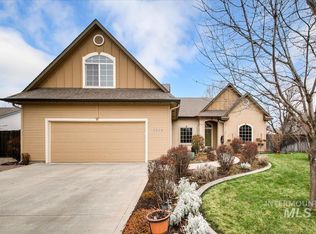Sold
Price Unknown
1836 Owl Ridge Way, Boise, ID 83709
4beds
3baths
2,819sqft
Single Family Residence
Built in 2002
0.44 Acres Lot
$680,000 Zestimate®
$--/sqft
$2,903 Estimated rent
Home value
$680,000
$632,000 - $734,000
$2,903/mo
Zestimate® history
Loading...
Owner options
Explore your selling options
What's special
This beautiful custom built home sits on a great .44 acre corner lot! Enter through the front door to a spacious entryway with hardwood floors. From this point you can head into the den, living room, second primary suite, or the garage. The carpeted living area has large open ceiling space, and a gas fireplace with raised hearth and wood mantle. Adjacent is a dining space with patio doors taking you to an east facing covered patio. The kitchen has granite counters, lots of storage, dual corner windows over the sink and stainless steel appliances. There is also a formal dining room, a big laundry room, bedroom and 2 half baths. At the top of the stairs there is an open loft area which leads to the main primary suite which has a wonderful bathroom and walk-in closet and another bedroom or office. This home has a two car garage and great RV bay and Stor-Mor shed. Natural gas bbq hook up. Small community park behind the home with views to the foothills. Yard has trees and cement curbing around the flower beds.
Zillow last checked: 8 hours ago
Listing updated: September 11, 2024 at 05:12pm
Listed by:
David Stark 208-598-1191,
Fathom Realty
Bought with:
Linda Lazaris
Silvercreek Realty Group
Source: IMLS,MLS#: 98917435
Facts & features
Interior
Bedrooms & bathrooms
- Bedrooms: 4
- Bathrooms: 3
- Main level bathrooms: 2
- Main level bedrooms: 2
Primary bedroom
- Level: Upper
- Area: 306
- Dimensions: 18 x 17
Bedroom 2
- Level: Main
- Area: 256
- Dimensions: 16 x 16
Bedroom 3
- Level: Upper
- Area: 156
- Dimensions: 12 x 13
Bedroom 4
- Level: Main
- Area: 121
- Dimensions: 11 x 11
Dining room
- Level: Main
Kitchen
- Level: Main
- Area: 154
- Dimensions: 14 x 11
Living room
- Level: Main
- Area: 357
- Dimensions: 21 x 17
Office
- Level: Main
- Area: 120
- Dimensions: 12 x 10
Heating
- Forced Air, Natural Gas
Cooling
- Central Air
Appliances
- Included: Gas Water Heater, Tank Water Heater, Dishwasher, Disposal, Microwave, Oven/Range Freestanding, Water Softener Owned
Features
- Workbench, Bath-Master, Split Bedroom, Den/Office, Formal Dining, Family Room, Two Master Bedrooms, Double Vanity, Walk-In Closet(s), Loft, Breakfast Bar, Pantry, Granite Counters, Number of Baths Main Level: 2, Number of Baths Upper Level: 1
- Flooring: Hardwood, Carpet
- Has basement: No
- Number of fireplaces: 1
- Fireplace features: One, Gas, Insert
Interior area
- Total structure area: 2,819
- Total interior livable area: 2,819 sqft
- Finished area above ground: 2,819
- Finished area below ground: 0
Property
Parking
- Total spaces: 4
- Parking features: RV/Boat, Attached, RV Access/Parking, Driveway
- Attached garage spaces: 4
- Has uncovered spaces: Yes
- Details: Garage: 29x33
Features
- Levels: Two
- Patio & porch: Covered Patio/Deck
- Fencing: Full,Wood
- Has view: Yes
Lot
- Size: 0.44 Acres
- Dimensions: 128 x 134
- Features: 10000 SF - .49 AC, Garden, Irrigation Available, Sidewalks, Views, Corner Lot, Cul-De-Sac, Auto Sprinkler System, Full Sprinkler System, Pressurized Irrigation Sprinkler System
Details
- Additional structures: Shed(s)
- Parcel number: R8048690520
Construction
Type & style
- Home type: SingleFamily
- Property subtype: Single Family Residence
Materials
- Frame, Stone, Wood Siding
- Foundation: Crawl Space
- Roof: Composition
Condition
- Year built: 2002
Details
- Builder name: Master's Construction
Utilities & green energy
- Water: Public
- Utilities for property: Sewer Connected, Cable Connected
Community & neighborhood
Location
- Region: Boise
- Subdivision: Southpoint Sub
HOA & financial
HOA
- Has HOA: Yes
- HOA fee: $85 quarterly
Other
Other facts
- Listing terms: Cash,Conventional,VA Loan
- Ownership: Fee Simple
- Road surface type: Paved
Price history
Price history is unavailable.
Public tax history
| Year | Property taxes | Tax assessment |
|---|---|---|
| 2025 | $4,682 +6.3% | $667,900 +4.2% |
| 2024 | $4,405 -27% | $641,000 +9.3% |
| 2023 | $6,033 +14.1% | $586,300 -28.6% |
Find assessor info on the county website
Neighborhood: Southwest Ada County
Nearby schools
GreatSchools rating
- 5/10Amity Elementary SchoolGrades: PK-6Distance: 2 mi
- 4/10West Junior High SchoolGrades: 7-9Distance: 2.1 mi
- 7/10Borah Senior High SchoolGrades: 9-12Distance: 3.3 mi
Schools provided by the listing agent
- Elementary: Amity
- Middle: West Boise Jr
- High: Borah
- District: Boise School District #1
Source: IMLS. This data may not be complete. We recommend contacting the local school district to confirm school assignments for this home.
