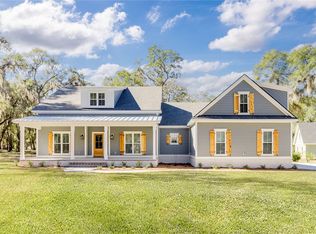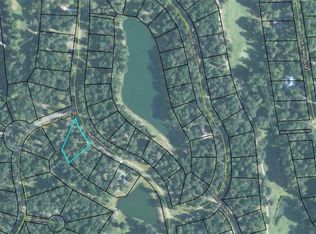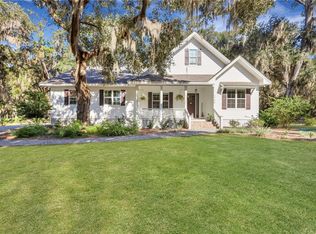Sold for $599,990 on 10/07/24
$599,990
1836 Oak Forrest Dr NE, Townsend, GA 31331
3beds
2,467sqft
Single Family Residence
Built in 2024
0.58 Acres Lot
$606,600 Zestimate®
$243/sqft
$2,855 Estimated rent
Home value
$606,600
Estimated sales range
Not available
$2,855/mo
Zestimate® history
Loading...
Owner options
Explore your selling options
What's special
STUNNING MOVE-IN READY NEW CONSTRUCTION by Endeavor Homes in Sutherland Bluff Plantation! Gorgeous Views of the 16th Fairway! This home is an open-concept, split - ranch, with fabulous features, such as the Gourmet Kitchen, with island overlooking the Great Room, Butler's Pantry with built-in shelves, Fireplace, Mudroom, Side-Entry 3 Car Garage with service door, Powder Room, Giant Walk-in Closet off Master Bathroom, which has double-vanities, shower & separate freestanding tub! Private Water Closet. Linen Closets. Office. Lovely Covered Front Porch & Screened Back Porch (20' X 15')! Home sits at the end of a cul-de-sac, on the golf course...Come see what “Bluff Life” is all about! Sutherland Bluff is a gorgeous, gated community nestled alongside the Sapelo River and adjacent to the scenic Sapelo Hammock Golf Club, halfway between Savannah and the Golden Isles. With breathtaking views all around you, from the marsh to the mossy oaks, this amenity-rich neighborhood will sweep you off your feet! Amenities include a community dock that provides access to the Atlantic Intracoastal Waterway, the Atlantic Ocean, the deep waters of the Sapelo River, and the nearby barrier islands. There is also a pool, a clubhouse on the river, a fitness center, a sauna, and two regulation tennis/pickleball courts, so you won’t ever run out of things to do…However, you will find a lot of folks around Shellman Bluff enjoy simply riding around in their golf carts! Perfect place for a laid back costal lifestyle! Just outside the gates to Sutherland Bluff Plantation, you'll find Sapelo Hammock Golf Course, which is open to the public & has a wonderful clubhouse where you can enjoy lunch while overlooking the first-class fairways! There are some great local dining spots! Incredible inshore fishing & easy access to offshore fishing! SAV/HHI Airport only 45 min. away - JAX 1.5hrs, Brunswick/SSI 1 hour or less!
Zillow last checked: 8 hours ago
Listing updated: October 08, 2024 at 06:53am
Listed by:
Mallory Fitzer 912-660-8801,
Shellman Bluff Realty LLC
Bought with:
Non-Member Solds Only (Outside) Non-Members Solds
Non-member for solds only
Source: GIAOR,MLS#: 1645463Originating MLS: Golden Isles Association of Realtors
Facts & features
Interior
Bedrooms & bathrooms
- Bedrooms: 3
- Bathrooms: 3
- Full bathrooms: 2
- 1/2 bathrooms: 1
Primary bedroom
- Description: Flooring: Vinyl
- Level: Main
- Dimensions: 16'4" x 14'2"
Bedroom 2
- Description: Flooring: Vinyl
- Level: Main
- Dimensions: 13'4" x 12'4"
Bedroom 3
- Description: Flooring: Vinyl
- Level: Main
- Dimensions: 12'4" x 13'4"
Primary bathroom
- Description: Flooring: Tile
- Level: Main
- Dimensions: 17'8" x 10'6"
Bathroom 2
- Description: Flooring: Tile
- Level: Main
- Dimensions: 7'2" x 6'4"
Other
- Description: Flooring: Vinyl
- Features: Butler's Pantry
- Level: Main
- Dimensions: 8'8" x 11'8"
Dining room
- Description: Flooring: Vinyl
- Level: Main
- Dimensions: 14'11" x 14'2"
Great room
- Description: Flooring: Vinyl
- Features: Fireplace
- Level: Main
- Dimensions: 20'10" x 20'4"
Kitchen
- Description: Flooring: Vinyl
- Level: Main
- Dimensions: 14'2" x 14'2"
Laundry
- Description: Flooring: Vinyl
- Level: Main
- Dimensions: 7' x 10'
Office
- Description: Flooring: Vinyl
- Level: Main
- Dimensions: 12'4" x 13'4"
Heating
- Central, Electric
Cooling
- Central Air, Electric
Appliances
- Included: Dishwasher, Microwave, Oven, Range
- Laundry: In Hall, Washer Hookup, Dryer Hookup
Features
- Butler's Pantry, Gourmet Kitchen, Kitchen Island, Pull Down Attic Stairs, Ceiling Fan(s), Fireplace, Wired for Data
- Flooring: Vinyl
- Has basement: No
- Attic: Pull Down Stairs
- Number of fireplaces: 1
- Fireplace features: Gas, Great Room
- Common walls with other units/homes: No Common Walls
Interior area
- Total interior livable area: 2,467 sqft
Property
Parking
- Total spaces: 4
- Parking features: Garage
- Garage spaces: 3
Features
- Pool features: Association
- Has view: Yes
- View description: Golf Course
- Frontage type: Golf Course
Lot
- Size: 0.58 Acres
- Features: Cul-De-Sac, On Golf Course, Subdivision, Landscaped, Pond on Lot
Details
- Parcel number: 0072H 0079
- Zoning description: Residential
- Special conditions: Standard
Construction
Type & style
- Home type: SingleFamily
- Architectural style: Traditional
- Property subtype: Single Family Residence
Materials
- HardiPlank Type
- Foundation: Slab
- Roof: Asphalt
Condition
- Under Construction
- New construction: Yes
- Year built: 2024
Details
- Builder name: Endeavor Homes, LLC
- Warranty included: Yes
Utilities & green energy
- Water: Community/Coop
- Utilities for property: Cable Available, Electricity Available, Natural Gas Available, Propane
Green energy
- Energy efficient items: Insulation
Community & neighborhood
Security
- Security features: Gated Community, Smoke Detector(s)
Community
- Community features: Gated
Location
- Region: Townsend
- Subdivision: Sutherland Bluff
HOA & financial
HOA
- Has HOA: Yes
- HOA fee: $1,000 annually
- Amenities included: Adjacent Water, Boat Ramp, Dock, Fitness Center, Golf Course, Gated, Pool, Pets Allowed, Spa/Hot Tub, Tennis Court(s)
- Services included: Maintenance Grounds, Recreation Facilities
- Association name: SUTHERLAND BLUFF HOA
- Association phone: 912-417-6390
Other
Other facts
- Listing terms: Cash,Conventional,FHA
- Road surface type: Asphalt
Price history
| Date | Event | Price |
|---|---|---|
| 10/7/2024 | Sold | $599,990$243/sqft |
Source: GIAOR #1645463 | ||
| 9/8/2024 | Pending sale | $599,990$243/sqft |
Source: GIAOR #1645463 | ||
| 8/8/2024 | Price change | $599,990-4.6%$243/sqft |
Source: GIAOR #1645463 | ||
| 7/5/2024 | Price change | $629,000-3.2%$255/sqft |
Source: GIAOR #1645463 | ||
| 3/15/2024 | Listed for sale | $650,000$263/sqft |
Source: GIAOR #1645463 | ||
Public tax history
Tax history is unavailable.
Neighborhood: 31331
Nearby schools
GreatSchools rating
- 5/10Todd Grant Elementary SchoolGrades: PK-5Distance: 13.7 mi
- 4/10McIntosh County Middle SchoolGrades: 6-8Distance: 14.2 mi
- 5/10McIntosh County AcademyGrades: 9-12Distance: 10 mi

Get pre-qualified for a loan
At Zillow Home Loans, we can pre-qualify you in as little as 5 minutes with no impact to your credit score.An equal housing lender. NMLS #10287.


