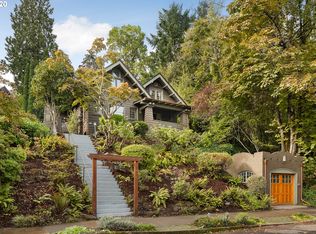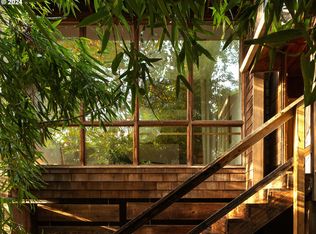Modern updates with all the original historic charm. Maintains the beauty of the original hardwoods, woodwork, leaded glass windows, coved ceilings, beautiful trim, picture rails & much more. Gourmet kitchen, all new plumbing, electrical panel, insulation, oasis master suite. Incredible tile throughout. Location: 10+ Coveted Willamette Heights, Forest Park trails & NW shops/restaurants at your doorstep. Not built on stilts!
This property is off market, which means it's not currently listed for sale or rent on Zillow. This may be different from what's available on other websites or public sources.

