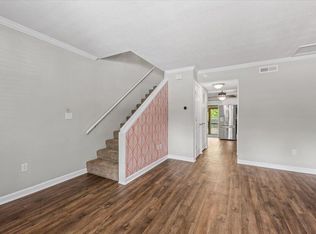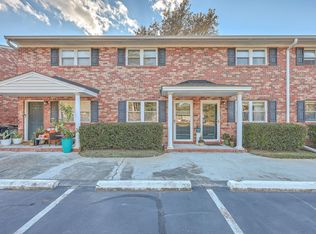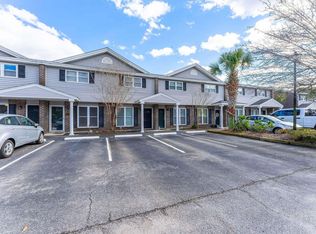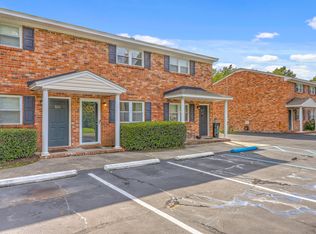Closed
$210,000
1836 Mepkin Rd APT D7, Charleston, SC 29407
2beds
1,008sqft
Townhouse
Built in 1975
871.2 Square Feet Lot
$199,500 Zestimate®
$208/sqft
$1,672 Estimated rent
Home value
$199,500
$190,000 - $209,000
$1,672/mo
Zestimate® history
Loading...
Owner options
Explore your selling options
What's special
MOTIVATED SELLER! Adorable Mepkin Place HOME in the heart of West Ashley with easy access to all that the community has to offer. With a quick commute to restaurants, shopping, medical facilities, schools, grocery stores, gyms, I-526 etc., this location just can't be beat! This wonderful unit boasts of tons of natural light and pretty earth tones. The eat-in kitchen holds: white cabinetry, plenty of counter space, tiled floors, walk-in pantry, and it allows for wonderful access to the screened in porch. The living room is quite spacious with nice tiled floors, and flows easily into the kitchen. The downstairs powder room and upstairs full bath have been tastefully updated. Upstairs, along with the full bath,you will find two very spacious bedrooms; one that has room for a sitting area and holds a walk-in closet. Downstairs and just outside the kitchen doors you will find a nice-sized screened in porch that backs up to an expansive green space and woods.. perfect for the kids, entertaining and/or playing ball with your favorite four-legged friend. The screened in porch holds a walk-in storage area that holds the washer, dryer and water heater. The regime fee covers: exterior maintenance and insurance, flood insurance, common-area maintenance, sewer and water. Expect to be impressed by this wonderful Mepkin Place home! Refrigerator, washer and dryer convey with acceptable offer! SELLER MOTIVATED AND READY TO CLOSE BY END OF YEAR!
Zillow last checked: 8 hours ago
Listing updated: January 08, 2024 at 12:34pm
Listed by:
Carolina One Real Estate 843-779-8660
Bought with:
Carolina One Real Estate
Source: CTMLS,MLS#: 23027120
Facts & features
Interior
Bedrooms & bathrooms
- Bedrooms: 2
- Bathrooms: 2
- Full bathrooms: 1
- 1/2 bathrooms: 1
Heating
- Electric, Heat Pump
Cooling
- Central Air
Appliances
- Laundry: Electric Dryer Hookup, Washer Hookup, Laundry Room
Features
- Ceiling - Blown, Walk-In Closet(s), Ceiling Fan(s), Eat-in Kitchen, Pantry
- Flooring: Carpet, Ceramic Tile
- Has fireplace: No
Interior area
- Total structure area: 1,008
- Total interior livable area: 1,008 sqft
Property
Parking
- Parking features: Off Street
Features
- Levels: Two
- Stories: 2
- Entry location: Ground Level
- Patio & porch: Screened
- Fencing: Partial,Privacy
Lot
- Size: 871.20 sqft
- Features: Level, Wooded
Construction
Type & style
- Home type: Townhouse
- Property subtype: Townhouse
- Attached to another structure: Yes
Materials
- Brick Veneer
- Foundation: Slab
Condition
- New construction: No
- Year built: 1975
Utilities & green energy
- Sewer: Public Sewer
- Water: Public
- Utilities for property: Charleston Water Service, Dominion Energy
Community & neighborhood
Community
- Community features: Trash
Location
- Region: Charleston
- Subdivision: Mepkin Place
Other
Other facts
- Listing terms: Any,Cash
Price history
| Date | Event | Price |
|---|---|---|
| 12/13/2025 | Listing removed | $204,000$202/sqft |
Source: | ||
| 11/6/2025 | Price change | $204,000-4.7%$202/sqft |
Source: | ||
| 10/9/2025 | Price change | $214,000-2.3%$212/sqft |
Source: | ||
| 8/21/2025 | Price change | $219,000-1.4%$217/sqft |
Source: | ||
| 7/24/2025 | Listed for sale | $222,000+5.7%$220/sqft |
Source: | ||
Public tax history
Tax history is unavailable.
Neighborhood: 29407
Nearby schools
GreatSchools rating
- 8/10Springfield Elementary SchoolGrades: PK-5Distance: 2.7 mi
- 4/10C. E. Williams Middle School For Creative & ScientGrades: 6-8Distance: 3.2 mi
- 7/10West Ashley High SchoolGrades: 9-12Distance: 3 mi
Schools provided by the listing agent
- Elementary: Springfield
- Middle: C E Williams
- High: West Ashley
Source: CTMLS. This data may not be complete. We recommend contacting the local school district to confirm school assignments for this home.
Get a cash offer in 3 minutes
Find out how much your home could sell for in as little as 3 minutes with a no-obligation cash offer.
Estimated market value$199,500
Get a cash offer in 3 minutes
Find out how much your home could sell for in as little as 3 minutes with a no-obligation cash offer.
Estimated market value
$199,500



