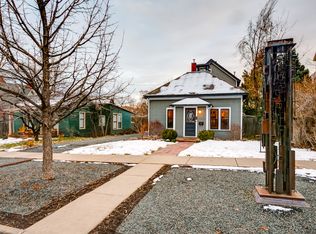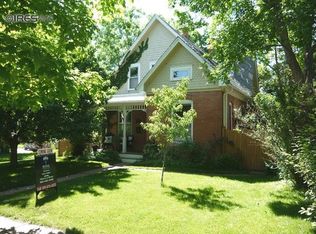Sold for $2,100,000
$2,100,000
1836 Mapleton Ave, Boulder, CO 80304
3beds
2,210sqft
Single Family Residence
Built in 1910
7,145 Square Feet Lot
$2,117,400 Zestimate®
$950/sqft
$5,767 Estimated rent
Home value
$2,117,400
$1.97M - $2.27M
$5,767/mo
Zestimate® history
Loading...
Owner options
Explore your selling options
What's special
Sold off market, entered for comp purposes. Located on one of Whittier's most charming tree-lined blocks, 1836 Mapleton Avenue offers timeless curb appeal, bright interiors, and a flexible guest cottage just a few blocks from Pearl Street and Downtown Boulder.
Zillow last checked: 8 hours ago
Listing updated: October 30, 2025 at 03:04am
Listed by:
The Zach Zeldner Team 7204807650,
Compass - Boulder,
Zachary Zeldner 720-480-7650,
Compass - Boulder
Bought with:
Courtney Martin, 100106557
Compass - Boulder
Source: IRES,MLS#: 1044208
Facts & features
Interior
Bedrooms & bathrooms
- Bedrooms: 3
- Bathrooms: 3
- Full bathrooms: 1
- 3/4 bathrooms: 2
- Main level bathrooms: 2
Primary bedroom
- Description: Wood
- Features: 3/4 Primary Bath
- Level: Main
- Area: 121 Square Feet
- Dimensions: 11 x 11
Bedroom 2
- Description: Wood
- Level: Main
- Area: 99 Square Feet
- Dimensions: 11 x 9
Bedroom 3
- Description: Carpet
- Level: Additional
- Area: 171 Square Feet
- Dimensions: 9 x 19
Dining room
- Description: Wood
- Level: Main
- Area: 70 Square Feet
- Dimensions: 10 x 7
Family room
- Description: Carpet
- Level: Main
- Area: 325 Square Feet
- Dimensions: 25 x 13
Kitchen
- Description: Wood
- Level: Main
- Area: 105 Square Feet
- Dimensions: 7 x 15
Living room
- Description: Wood
- Level: Main
- Area: 198 Square Feet
- Dimensions: 18 x 11
Recreation room
- Description: Carpet
- Level: Additional
- Area: 266 Square Feet
- Dimensions: 14 x 19
Heating
- Forced Air, Baseboard
Cooling
- Wall/Window Unit(s)
Appliances
- Included: Gas Range, Dishwasher, Bar Fridge, Washer, Dryer, Disposal
Features
- Eat-in Kitchen, Separate Dining Room, Cathedral Ceiling(s), Open Floorplan
- Flooring: Wood
- Doors: French Doors
- Windows: Window Coverings
- Basement: None,Crawl Space
Interior area
- Total structure area: 2,210
- Total interior livable area: 2,210 sqft
- Finished area above ground: 2,210
- Finished area below ground: 0
Property
Parking
- Total spaces: 2
- Parking features: Garage
- Garage spaces: 2
- Details: Off Street
Features
- Levels: One
- Stories: 1
- Patio & porch: Patio, Deck
- Exterior features: Sprinkler System
- Fencing: Fenced,Wood
- Has view: Yes
- View description: Hills
Lot
- Size: 7,145 sqft
- Features: Deciduous Trees, Level, Historic District
Details
- Parcel number: R0002923
- Zoning: SFR
- Special conditions: Private Owner
Construction
Type & style
- Home type: SingleFamily
- Architectural style: Cottage
- Property subtype: Single Family Residence
Materials
- Frame, Wood Siding
- Roof: Composition
Condition
- New construction: No
- Year built: 1910
Utilities & green energy
- Electric: XCEL
- Gas: XCEL
- Sewer: Public Sewer
- Water: City
- Utilities for property: Natural Gas Available, Electricity Available
Community & neighborhood
Location
- Region: Boulder
- Subdivision: Boulder O T East & West & North
Other
Other facts
- Listing terms: Cash,Conventional
Price history
| Date | Event | Price |
|---|---|---|
| 9/22/2025 | Sold | $2,100,000+64.1%$950/sqft |
Source: | ||
| 7/3/2019 | Sold | $1,280,000-1.5%$579/sqft |
Source: Public Record Report a problem | ||
| 6/3/2019 | Price change | $1,300,000+4%$588/sqft |
Source: Your Castle Real Estate Inc #7009575 Report a problem | ||
| 6/3/2019 | Pending sale | $1,250,000$566/sqft |
Source: Your Castle Real Estate Inc #7009575 Report a problem | ||
| 6/3/2019 | Listed for sale | $1,250,000+78.8%$566/sqft |
Source: Your Castle Real Estate Inc #7009575 Report a problem | ||
Public tax history
| Year | Property taxes | Tax assessment |
|---|---|---|
| 2025 | $9,327 +1.8% | $100,381 -8.6% |
| 2024 | $9,165 +20.3% | $109,813 -1% |
| 2023 | $7,618 +4.9% | $110,879 +35.2% |
Find assessor info on the county website
Neighborhood: Whittier
Nearby schools
GreatSchools rating
- 8/10Whittier Elementary SchoolGrades: K-5Distance: 0.2 mi
- 5/10Casey Middle SchoolGrades: 6-8Distance: 0.4 mi
- 10/10Boulder High SchoolGrades: 9-12Distance: 0.6 mi
Schools provided by the listing agent
- Elementary: Whittier
- Middle: Casey
- High: Boulder
Source: IRES. This data may not be complete. We recommend contacting the local school district to confirm school assignments for this home.
Sell with ease on Zillow
Get a Zillow Showcase℠ listing at no additional cost and you could sell for —faster.
$2,117,400
2% more+$42,348
With Zillow Showcase(estimated)$2,159,748

