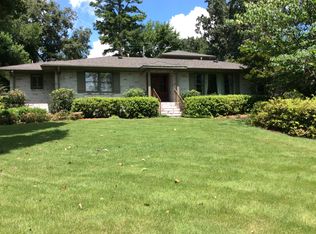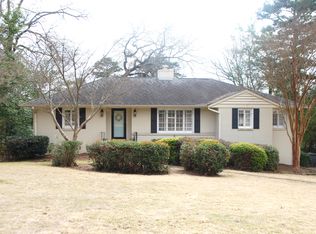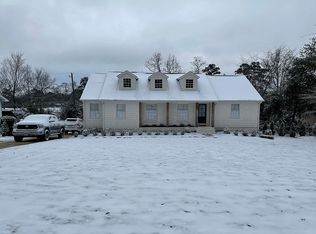ABSOLUTELY FABULOUS home that sits on an ABSOLUTELY FABULOUS lot!! New crown molding and paint in the living room and dining room. The kitchen has been completely redone, it's beautiful. There is a downstairs family room that leads out to the patio. There is a very spacious den. The master bedroom is awesome, huge windows that let great light in. french doors taht lead out to the back yard. The master bath is amazing. The shower is huge it features 2 showerheads one been a rain shower head. It's also a steam shower with built in bench. Double sinks for his and hers. The walk-in closet is huge with california closets to keep things organized. The front bedroom has it's own bathoom with stand up shower. All closets and doors are new in that room. 3rd bedroom is very large and has new closet and bedroom doors. The hall bath has been completely redone in travertine. It also has new doors. The back yard is beautifully landscaped. Fabulous flagstone patio and fireplace.
This property is off market, which means it's not currently listed for sale or rent on Zillow. This may be different from what's available on other websites or public sources.


