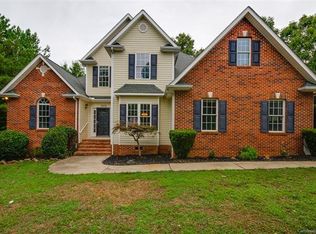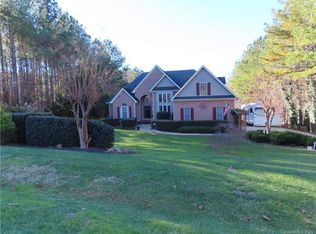Peaceful country style living! Beautiful RANCH home with bonus up and rocking chair front porch that overlooks the large, level front yard. Backyard was made for fun & entertaining with in-ground pool, screened porch, deck & patio areas. Inside boasts extensive hardwoods, soaring Great Rm with fireplace and moldings, open floor plan. Eat-in Kitchen offers tons of storage & prep space, and has been updated with SS appliances and granite counters. Leaded glass front entry, formal Dining accented by decorative columns, crown & picture frame molding. Split BR plan offers privacy for the spacious Master Suite with sitting area, access to rear deck. Master bath has whirlpool tub, sep shower, dual sink vanity, WIC. Large Bonus up offers great flex space & has full bath, WIC. Tankless water heater. Transferable Home Warranty offered. Pretty neighborhood with homes on large lots. Low SC taxes & award-winning Clover Schools!
This property is off market, which means it's not currently listed for sale or rent on Zillow. This may be different from what's available on other websites or public sources.

