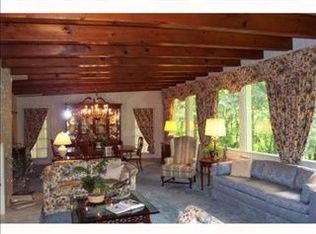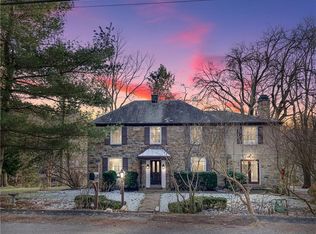Sold for $879,000
$879,000
1836 Kent Rd, Pittsburgh, PA 15241
5beds
--sqft
Single Family Residence
Built in 1960
1.03 Acres Lot
$745,300 Zestimate®
$--/sqft
$2,996 Estimated rent
Home value
$745,300
$656,000 - $850,000
$2,996/mo
Zestimate® history
Loading...
Owner options
Explore your selling options
What's special
Discover luxury living in Upper St. Clair with this exquisitely FULLY renovated home, showcasing exceptional craftsmanship from top to bottom. NEW hardwood floors, vaulted ceiling, NEW entrance design, NEW furnace, NEW light fixture, NEW landscape. This open-concept residence features 5 generously sized bedrooms, a massive master suite complete with a spa-like en-suite bathroom. Enjoy the convenience of 4 brand-new bathrooms & abundant natural light from large windows that seamlessly connect the interior to a private rear deck overlooking nature. The newly installed solid wood kitchen boasts the finest granite countertops, kitchen island, & spacious pantry. This home offers a NEW oversized two-car garage with attic space for ample storage, plus a shed for additional convenience! Experience unparalleled comfort and style in this beautifully updated home in one of Upper St. Clair’s most desirable neighborhoods. BONUCE, ONE deed TWO parcels for future plans.
Zillow last checked: 8 hours ago
Listing updated: May 12, 2025 at 08:32am
Listed by:
Rema Abdin 412-831-3800,
KELLER WILLIAMS REALTY
Bought with:
Miranda Micire
COMPASS PENNSYLVANIA, LLC
Source: WPMLS,MLS#: 1654999 Originating MLS: West Penn Multi-List
Originating MLS: West Penn Multi-List
Facts & features
Interior
Bedrooms & bathrooms
- Bedrooms: 5
- Bathrooms: 5
- Full bathrooms: 4
- 1/2 bathrooms: 1
Primary bedroom
- Level: Upper
- Dimensions: 23x15
Bedroom 2
- Level: Main
- Dimensions: 14x12
Bedroom 3
- Level: Main
- Dimensions: 16x12
Bedroom 4
- Level: Main
- Dimensions: 18x14
Bedroom 5
- Level: Main
- Dimensions: 12x11
Bonus room
- Level: Upper
- Dimensions: 10x7
Dining room
- Level: Main
- Dimensions: 10x9
Entry foyer
- Level: Main
- Dimensions: 10x9
Entry foyer
- Level: Upper
- Dimensions: 13x9
Family room
- Level: Main
- Dimensions: 21x19
Kitchen
- Level: Main
- Dimensions: 20x13
Kitchen
- Level: Main
- Dimensions: 8x2
Laundry
- Level: Main
- Dimensions: 13x9
Living room
- Level: Main
- Dimensions: 20x19
Heating
- Gas
Cooling
- Electric
Appliances
- Included: Some Gas Appliances, Dishwasher, Disposal, Refrigerator, Stove
Features
- Kitchen Island, Pantry
- Flooring: Ceramic Tile, Hardwood
- Number of fireplaces: 1
- Fireplace features: Wood Burning
Property
Parking
- Total spaces: 2
- Parking features: Detached, Garage, Garage Door Opener
- Has garage: Yes
Features
- Levels: One and One Half
- Stories: 1
Lot
- Size: 1.02 Acres
- Dimensions: 44,652 sqFt
Details
- Parcel number: 0320L00133000000
Construction
Type & style
- Home type: SingleFamily
- Property subtype: Single Family Residence
Materials
- Brick
- Roof: Asphalt
Condition
- Resale
- Year built: 1960
Utilities & green energy
- Sewer: Public Sewer
- Water: Public
Community & neighborhood
Location
- Region: Pittsburgh
Price history
| Date | Event | Price |
|---|---|---|
| 5/10/2025 | Pending sale | $879,000 |
Source: | ||
| 5/9/2025 | Sold | $879,000 |
Source: | ||
| 3/17/2025 | Contingent | $879,000 |
Source: | ||
| 11/7/2024 | Price change | $879,000-1.2% |
Source: | ||
| 9/27/2024 | Price change | $890,000-1.1% |
Source: | ||
Public tax history
| Year | Property taxes | Tax assessment |
|---|---|---|
| 2025 | $8,801 +6.6% | $216,100 |
| 2024 | $8,254 +780.9% | $216,100 +9.1% |
| 2023 | $937 | $198,100 |
Find assessor info on the county website
Neighborhood: 15241
Nearby schools
GreatSchools rating
- 10/10Eisenhower El SchoolGrades: K-4Distance: 0.5 mi
- 7/10Fort Couch Middle SchoolGrades: 7-8Distance: 0.5 mi
- 8/10Upper Saint Clair High SchoolGrades: 9-12Distance: 1 mi
Schools provided by the listing agent
- District: Upper St Clair
Source: WPMLS. This data may not be complete. We recommend contacting the local school district to confirm school assignments for this home.
Get pre-qualified for a loan
At Zillow Home Loans, we can pre-qualify you in as little as 5 minutes with no impact to your credit score.An equal housing lender. NMLS #10287.

