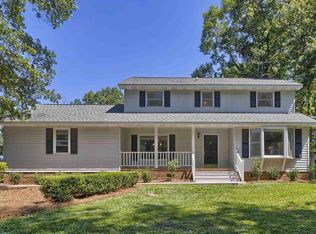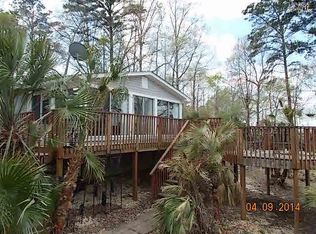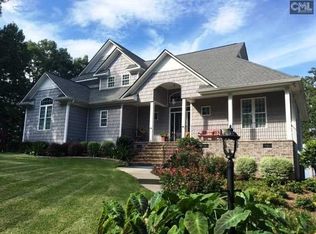Come enjoy the main channel views while cooling off in the pool. Home features views from almost every room. The sunroom has access straight out to the pool and hot tub. There is a dock, 2 storage buildings and a workshop.
This property is off market, which means it's not currently listed for sale or rent on Zillow. This may be different from what's available on other websites or public sources.


