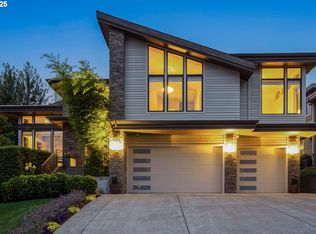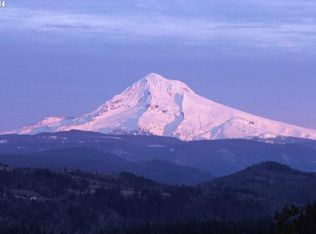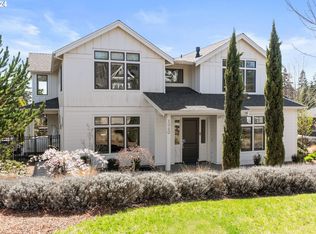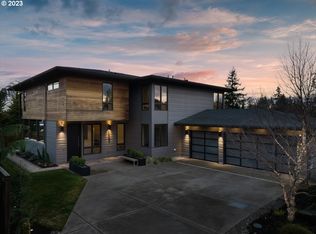Sold
$2,298,000
1836 Highlands Loop, Lake Oswego, OR 97034
4beds
5,494sqft
Residential, Single Family Residence
Built in 2015
0.29 Acres Lot
$2,297,700 Zestimate®
$418/sqft
$6,103 Estimated rent
Home value
$2,297,700
$2.16M - $2.46M
$6,103/mo
Zestimate® history
Loading...
Owner options
Explore your selling options
What's special
Beautiful, inviting NW Contemporary custom built by BC Homes & featured in 2015 Street of Dreams! This home has been meticulously cared for and features walls of windows with an abundance of natural light bringing the outdoors in and 20 foot ceilings! The openfloor plan blends seamlessly to the dining area & modern kitchen w/ spacious island made for the gourmet cook! High-end stainless steel Miele appliances, coffee station, huge pantry and buffet offering added storage. The covered outdoor cooking & dining area is well equipped with built-in barbeque, sink, outside fire pit with extra seating and level yard for play. Inside you'll love the primary suite w/ spa-like bath & heated tile floors, 3 additional en suites, loft, home office, killer theater room, & a SAVANT home automation system! Highly rated Lake Oswego School District within walking distance, and a fabulous location to downtown LO, restaurants, shopping, and more. Welcome home!
Zillow last checked: 8 hours ago
Listing updated: June 24, 2024 at 11:45am
Listed by:
Steve Nassar 503-805-5582,
Premiere Property Group, LLC,
Nicole Dukart 503-341-6500,
Premiere Property Group, LLC
Bought with:
Karen Durrett, 200308188
Windermere Realty Trust
Source: RMLS (OR),MLS#: 24137465
Facts & features
Interior
Bedrooms & bathrooms
- Bedrooms: 4
- Bathrooms: 6
- Full bathrooms: 4
- Partial bathrooms: 2
- Main level bathrooms: 1
Primary bedroom
- Features: Builtin Features, Double Sinks, Soaking Tub, Walkin Closet, Walkin Shower
- Level: Upper
- Area: 270
- Dimensions: 18 x 15
Bedroom 2
- Features: Closet, Suite, Wallto Wall Carpet
- Level: Upper
- Area: 192
- Dimensions: 16 x 12
Bedroom 3
- Features: Closet, Suite, Wallto Wall Carpet
- Level: Upper
- Area: 156
- Dimensions: 12 x 13
Bedroom 4
- Features: Closet, Suite, Wallto Wall Carpet
- Level: Upper
- Area: 168
- Dimensions: 14 x 12
Dining room
- Features: Sliding Doors, Wood Floors
- Level: Main
- Area: 221
- Dimensions: 17 x 13
Family room
- Features: Builtin Features
- Level: Upper
- Area: 143
- Dimensions: 13 x 11
Kitchen
- Features: Builtin Features, Builtin Range, Dishwasher, Gas Appliances, Gourmet Kitchen, Island, Pantry
- Level: Main
Living room
- Features: Fireplace, High Ceilings, Wood Floors
- Level: Main
- Area: 399
- Dimensions: 21 x 19
Office
- Features: Builtin Features, Wallto Wall Carpet
- Level: Main
- Area: 182
- Dimensions: 14 x 13
Heating
- Forced Air 95 Plus, Fireplace(s)
Cooling
- Central Air
Appliances
- Included: Built-In Range, Built-In Refrigerator, Dishwasher, Disposal, Gas Appliances, Instant Hot Water, Microwave, Stainless Steel Appliance(s), Tankless Water Heater
Features
- Central Vacuum, High Ceilings, Quartz, Sound System, Built-in Features, Closet, Suite, Bathroom, Gourmet Kitchen, Kitchen Island, Pantry, Double Vanity, Soaking Tub, Walk-In Closet(s), Walkin Shower, Pot Filler
- Flooring: Heated Tile, Wood, Wall to Wall Carpet
- Doors: Sliding Doors
- Windows: Double Pane Windows
- Basement: Crawl Space,Finished,Partial
- Number of fireplaces: 1
- Fireplace features: Gas
Interior area
- Total structure area: 5,494
- Total interior livable area: 5,494 sqft
Property
Parking
- Total spaces: 3
- Parking features: Driveway, On Street, Garage Door Opener, Attached
- Attached garage spaces: 3
- Has uncovered spaces: Yes
Features
- Stories: 3
- Patio & porch: Covered Patio
- Exterior features: Built-in Barbecue, Fire Pit, Gas Hookup, Yard
- Has view: Yes
- View description: Mountain(s), Trees/Woods
Lot
- Size: 0.29 Acres
- Features: Level, Trees, Sprinkler, SqFt 10000 to 14999
Details
- Additional structures: GasHookup, HomeTheater
- Parcel number: 05026345
- Other equipment: Air Cleaner, Home Theater
Construction
Type & style
- Home type: SingleFamily
- Architectural style: Custom Style,NW Contemporary
- Property subtype: Residential, Single Family Residence
Materials
- Cedar, Stone
- Roof: Composition
Condition
- Resale
- New construction: No
- Year built: 2015
Utilities & green energy
- Gas: Gas Hookup, Gas
- Sewer: Public Sewer
- Water: Public
Community & neighborhood
Security
- Security features: Fire Sprinkler System, Security Lights, Security System Owned
Location
- Region: Lake Oswego
HOA & financial
HOA
- Has HOA: Yes
- HOA fee: $200 annually
- Amenities included: Commons
Other
Other facts
- Listing terms: Call Listing Agent,Cash,Conventional,Lease Option,Owner Will Carry
- Road surface type: Paved
Price history
| Date | Event | Price |
|---|---|---|
| 6/24/2024 | Sold | $2,298,000-6.2%$418/sqft |
Source: | ||
| 4/21/2024 | Pending sale | $2,450,000$446/sqft |
Source: | ||
| 2/11/2024 | Listed for sale | $2,450,000$446/sqft |
Source: | ||
| 2/2/2024 | Pending sale | $2,450,000$446/sqft |
Source: | ||
| 1/17/2024 | Listed for sale | $2,450,000+30.7%$446/sqft |
Source: | ||
Public tax history
| Year | Property taxes | Tax assessment |
|---|---|---|
| 2024 | $35,064 +3% | $1,821,233 +3% |
| 2023 | $34,034 +3.1% | $1,768,188 +3% |
| 2022 | $33,024 +10.9% | $1,716,688 +3% |
Find assessor info on the county website
Neighborhood: Forest Highlands
Nearby schools
GreatSchools rating
- 8/10Forest Hills Elementary SchoolGrades: K-5Distance: 1 mi
- 6/10Lake Oswego Junior High SchoolGrades: 6-8Distance: 0.7 mi
- 10/10Lake Oswego Senior High SchoolGrades: 9-12Distance: 0.5 mi
Schools provided by the listing agent
- Elementary: Forest Hills
- Middle: Lake Oswego
- High: Lake Oswego
Source: RMLS (OR). This data may not be complete. We recommend contacting the local school district to confirm school assignments for this home.
Get a cash offer in 3 minutes
Find out how much your home could sell for in as little as 3 minutes with a no-obligation cash offer.
Estimated market value
$2,297,700
Get a cash offer in 3 minutes
Find out how much your home could sell for in as little as 3 minutes with a no-obligation cash offer.
Estimated market value
$2,297,700



