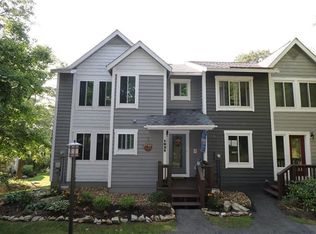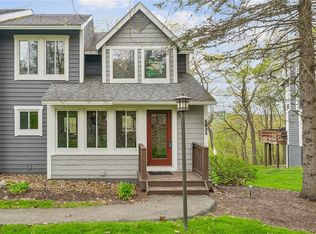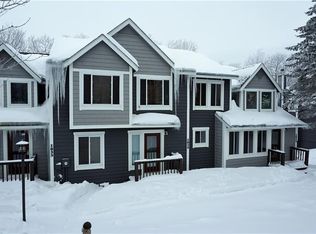Sold for $265,500
$265,500
1836 Eagles Ridge Ter, Hidden Valley, PA 15502
3beds
--sqft
Townhouse
Built in 1989
2,450 Square Feet Lot
$271,400 Zestimate®
$--/sqft
$1,298 Estimated rent
Home value
$271,400
$247,000 - $299,000
$1,298/mo
Zestimate® history
Loading...
Owner options
Explore your selling options
What's special
Hurry to see this furnished End Unit Townhouse in Eagles Ridge at Hidden Valley to Resort. You can call it home before summer hits and enjoy all the amazing summertime activities on the mountain. Easy walk to the Swimming Pool and South Ridge Center. Enjoy hiking & biking or grab the gang to hit the golf course. Highly desired open floor plan provides a dining area and a spacious kitchen looking over the family room with stone fireplace. Newer vinyl flooring on the main floor. The ground level deck with wooded views is perfect for entertaining and easily allows you to take advantage of the grass area. There are 3 bedrooms upstairs with the Master bedroom offering a walk-in closet & full bathroom. This townhouse is also very close to the parking area with only a few steps. Let the HOA take care of the landscaping & snow removal so you can enjoy life on the mountain. Catch the shuttle to the ski slopes during ski season. Make the move today and make it the best summer!
Zillow last checked: 8 hours ago
Listing updated: May 30, 2025 at 11:15am
Listed by:
Erin Mikolich 724-593-6195,
BERKSHIRE HATHAWAY THE PREFERRED REALTY
Bought with:
Dale McKinley, RS220917L
HIGHLANDS RESORT REALTY, LLC
Source: WPMLS,MLS#: 1697151 Originating MLS: West Penn Multi-List
Originating MLS: West Penn Multi-List
Facts & features
Interior
Bedrooms & bathrooms
- Bedrooms: 3
- Bathrooms: 3
- Full bathrooms: 2
- 1/2 bathrooms: 1
Primary bedroom
- Level: Upper
- Dimensions: 13x11
Bedroom 2
- Level: Upper
- Dimensions: 10x9
Bedroom 3
- Level: Main
- Dimensions: 10x9
Dining room
- Level: Main
- Dimensions: 10x10
Entry foyer
- Level: Main
- Dimensions: 5x4
Kitchen
- Level: Main
- Dimensions: 12x11
Laundry
- Level: Main
Living room
- Level: Main
- Dimensions: 24x14
Heating
- Baseboard, Electric
Appliances
- Included: Some Electric Appliances, Dryer, Dishwasher, Disposal, Microwave, Refrigerator, Stove, Washer
Features
- Window Treatments
- Flooring: Vinyl, Carpet
- Windows: Multi Pane, Screens, Window Treatments
- Has basement: No
- Number of fireplaces: 1
- Fireplace features: Wood Burning
Property
Parking
- Total spaces: 2
- Parking features: Common
Features
- Levels: Two
- Stories: 2
Lot
- Size: 2,450 sqft
- Dimensions: 35 x 70
Details
- Parcel number: 200027710
Construction
Type & style
- Home type: Townhouse
- Architectural style: Contemporary,Two Story
- Property subtype: Townhouse
Materials
- Cedar
- Roof: Asphalt
Condition
- Resale
- Year built: 1989
Utilities & green energy
- Sewer: Public Sewer
- Water: Public
Community & neighborhood
Location
- Region: Hidden Valley
- Subdivision: Eagles Ridge
HOA & financial
HOA
- Has HOA: Yes
- HOA fee: $223 monthly
Price history
| Date | Event | Price |
|---|---|---|
| 5/30/2025 | Sold | $265,500+2.5% |
Source: | ||
| 4/22/2025 | Pending sale | $259,000 |
Source: | ||
| 4/18/2025 | Listed for sale | $259,000+52.4% |
Source: | ||
| 10/11/2019 | Sold | $170,000+0.6% |
Source: Public Record Report a problem | ||
| 10/21/2015 | Sold | $169,000 |
Source: | ||
Public tax history
| Year | Property taxes | Tax assessment |
|---|---|---|
| 2025 | $3,525 | $53,100 |
| 2024 | $3,525 +2.7% | $53,100 |
| 2023 | $3,432 +2.9% | $53,100 |
Find assessor info on the county website
Neighborhood: Hidden Valley
Nearby schools
GreatSchools rating
- NAMaple Ridge El SchoolGrades: PK-2Distance: 9 mi
- 7/10SOMERSET AREA JR-SR HSGrades: 6-12Distance: 9.7 mi
- 7/10Eagle View El SchoolGrades: 3-5Distance: 9.1 mi
Schools provided by the listing agent
- District: Somerset Area
Source: WPMLS. This data may not be complete. We recommend contacting the local school district to confirm school assignments for this home.
Get pre-qualified for a loan
At Zillow Home Loans, we can pre-qualify you in as little as 5 minutes with no impact to your credit score.An equal housing lender. NMLS #10287.


