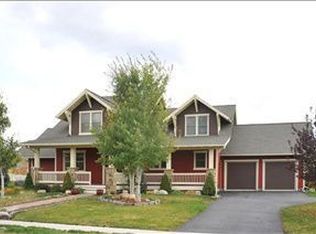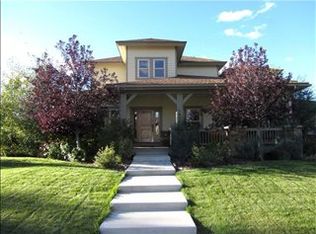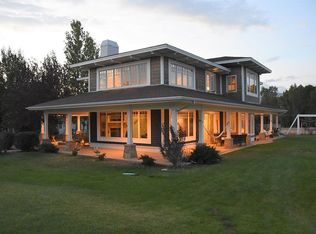Immaculate residence with mountain views over the 3rd fairway of the Eagle Ranch Golf Course. The open floorplan flows nicely with main floor living which includes executive study, large laundry/mud room, master suite & vaulted great room leading out to the patio with a generously-sized yard. Other features include A/C, inviting covered front porch, mature landscaping, 3-car garage and a 1300 +/- unfinished basement. Walk to river path, golf clubhouse, Eagle Ranch Village & on school bus route.
This property is off market, which means it's not currently listed for sale or rent on Zillow. This may be different from what's available on other websites or public sources.



