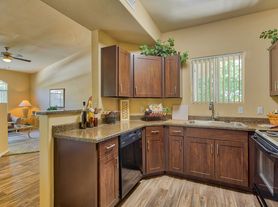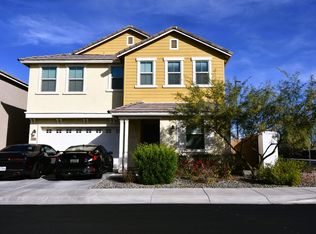Available 9/1 Discover this stunning 4-bedroom, 3-bathroom home in the highly sought-after Sonoma Ranch neighborhood! The well-designed floor plan features a convenient bedroom and bathroom on the ground level, ideal for guests or as a home office. The main floor boasts elegant wood-look tile, eye-catching stone accent walls, a remodeled fireplace, and soaring vaulted ceilings.
Upstairs, the luxurious master suite includes a cozy sitting area, and the master bath is equipped with a separate shower and tub. Two additional guest bedrooms and a guest bath complete the upper level.
Step outside to an entertainer's paradise with a newly installed pebble tec pool, complete with a water feature. Enjoy the ramada, multiple seating areas, and a built-in BBQ in the beautifully landscaped backyard
House for rent
$3,399/mo
1836 E Aspen Way, Gilbert, AZ 85234
4beds
2,382sqft
Price may not include required fees and charges.
Singlefamily
Available now
-- Pets
Central air, ceiling fan
Gas dryer hookup laundry
4 Parking spaces parking
Natural gas
What's special
Remodeled fireplaceLuxurious master suiteSeparate shower and tubBuilt-in bbqWater featureCozy sitting areaBeautifully landscaped backyard
- 92 days |
- -- |
- -- |
Travel times
Looking to buy when your lease ends?
Consider a first-time homebuyer savings account designed to grow your down payment with up to a 6% match & 3.83% APY.
Facts & features
Interior
Bedrooms & bathrooms
- Bedrooms: 4
- Bathrooms: 3
- Full bathrooms: 3
Heating
- Natural Gas
Cooling
- Central Air, Ceiling Fan
Appliances
- Included: Stove
- Laundry: Gas Dryer Hookup, Hookups, Inside, Washer Hookup
Features
- Breakfast Bar, Ceiling Fan(s), Double Vanity, Eat-in Kitchen, Full Bth Master Bdrm, Granite Counters, High Speed Internet, Pantry, Separate Shwr & Tub, Upstairs
- Flooring: Carpet, Tile
Interior area
- Total interior livable area: 2,382 sqft
Property
Parking
- Total spaces: 4
- Parking features: Covered
- Details: Contact manager
Features
- Stories: 2
- Exterior features: Contact manager
- Has private pool: Yes
Details
- Parcel number: 30904668
Construction
Type & style
- Home type: SingleFamily
- Property subtype: SingleFamily
Materials
- Roof: Tile
Condition
- Year built: 1994
Community & HOA
HOA
- Amenities included: Pool
Location
- Region: Gilbert
Financial & listing details
- Lease term: Contact For Details
Price history
| Date | Event | Price |
|---|---|---|
| 9/16/2025 | Price change | $3,399-2.9%$1/sqft |
Source: ARMLS #6893559 | ||
| 8/17/2025 | Price change | $3,499-5.4%$1/sqft |
Source: ARMLS #6893559 | ||
| 7/17/2025 | Listed for rent | $3,699+105.5%$2/sqft |
Source: ARMLS #6893559 | ||
| 4/30/2024 | Sold | $635,000$267/sqft |
Source: | ||
| 3/8/2024 | Price change | $635,000-0.8%$267/sqft |
Source: | ||

