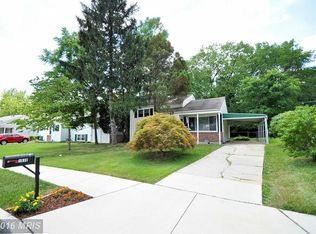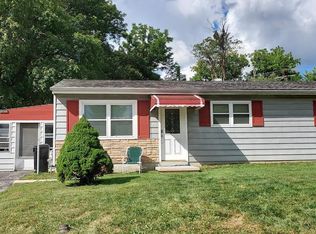Sold for $405,000 on 04/25/25
$405,000
1836 Colmar Rd, Baltimore, MD 21207
3beds
1,727sqft
Single Family Residence
Built in 1963
7,192 Square Feet Lot
$397,600 Zestimate®
$235/sqft
$2,649 Estimated rent
Home value
$397,600
$378,000 - $417,000
$2,649/mo
Zestimate® history
Loading...
Owner options
Explore your selling options
What's special
Welcome to this tastefully updated 3BR/3BA home + rear addition and finished basement! Pull into your private concrete drive and enter the foyer with convenient coat closet. Continue forward to find a bright and spacious living room with all new vinyl flooring and accent wall. The all new kitchen includes an island, new soft-close cabinetry, stainless steel appliances, quartz countertops, pantry and backsplash! The rear addition at the main level provides generous living space with skylights offering abundant natural light and a walkout to the rear fenced yard and in-ground salt water pool. There is a convenient full bathroom at this level along with 2 closets for your storage needs. The second level of the home includes a newly renovated full bathroom including custom shower tile surround and new vanity. There are 3 freshly-carpeted, spacious bedrooms at this level. The lower level provides even more finished space and would be an ideal family room, office, or game room. The third full bathroom is located at this level with a standing shower and all new tile. Stackable high-efficiency LG laundry is in the utility closet along with the new furnace and the water heater. This outstanding home has been entirely painted, includes brand new HVAC equipment, new flooring throughout, and a surprising amount of living space and storage. Come have a look at this beauty before it's gone!
Zillow last checked: 10 hours ago
Listing updated: May 06, 2025 at 02:55am
Listed by:
Travis Lauchman 301-367-9578,
Cummings & Co. Realtors
Bought with:
Ms. Janet L Freund, 646747
Allfirst Realty, Inc.
Source: Bright MLS,MLS#: MDBC2120908
Facts & features
Interior
Bedrooms & bathrooms
- Bedrooms: 3
- Bathrooms: 3
- Full bathrooms: 3
- Main level bathrooms: 1
Bedroom 1
- Features: Flooring - Carpet, Recessed Lighting
- Level: Upper
Bedroom 2
- Features: Flooring - Carpet
- Level: Upper
Bedroom 3
- Features: Flooring - Carpet
- Level: Upper
Bathroom 1
- Features: Bathroom - Tub Shower, Flooring - Ceramic Tile
- Level: Upper
Bathroom 2
- Features: Bathroom - Stall Shower
- Level: Main
Bathroom 3
- Level: Lower
Dining room
- Features: Flooring - Luxury Vinyl Plank
- Level: Main
Family room
- Features: Flooring - Luxury Vinyl Plank, Recessed Lighting
- Level: Lower
Foyer
- Features: Flooring - Luxury Vinyl Plank
- Level: Main
Kitchen
- Features: Recessed Lighting, Countertop(s) - Quartz, Kitchen - Gas Cooking, Pantry, Lighting - Pendants, Kitchen Island
- Level: Main
Living room
- Features: Flooring - Luxury Vinyl Plank
- Level: Main
Utility room
- Level: Lower
Heating
- Central, Natural Gas
Cooling
- Central Air, Electric
Appliances
- Included: Stainless Steel Appliance(s), Microwave, Dishwasher, Disposal, Dryer, Exhaust Fan, Oven/Range - Gas, Refrigerator, Washer, Water Heater, Gas Water Heater
- Laundry: Lower Level, Dryer In Unit, Washer In Unit
Features
- Attic, Attic/House Fan, Bathroom - Tub Shower, Bathroom - Stall Shower, Dining Area, Kitchen Island, Pantry, Recessed Lighting, Upgraded Countertops, Dry Wall
- Flooring: Luxury Vinyl, Carpet, Ceramic Tile
- Windows: Double Hung, Vinyl Clad
- Basement: Connecting Stairway,Finished,Heated,Improved,Sump Pump,Water Proofing System
- Has fireplace: No
Interior area
- Total structure area: 1,727
- Total interior livable area: 1,727 sqft
- Finished area above ground: 1,727
- Finished area below ground: 0
Property
Parking
- Total spaces: 2
- Parking features: Concrete, Off Street, Driveway
- Uncovered spaces: 2
Accessibility
- Accessibility features: None
Features
- Levels: Multi/Split,Three
- Stories: 3
- Patio & porch: Patio, Porch
- Has private pool: Yes
- Pool features: Fenced, Concrete, Salt Water, In Ground, Private
- Fencing: Vinyl,Back Yard
Lot
- Size: 7,192 sqft
- Dimensions: 1.00 x
Details
- Additional structures: Above Grade, Below Grade
- Parcel number: 04010123155994
- Zoning: R
- Special conditions: Standard
Construction
Type & style
- Home type: SingleFamily
- Property subtype: Single Family Residence
Materials
- Block, Vinyl Siding
- Foundation: Crawl Space
- Roof: Shingle
Condition
- Excellent
- New construction: No
- Year built: 1963
Utilities & green energy
- Sewer: Public Sewer
- Water: Public
Community & neighborhood
Location
- Region: Baltimore
- Subdivision: Woodlawn
- Municipality: BALTIMORE
Other
Other facts
- Listing agreement: Exclusive Agency
- Ownership: Fee Simple
Price history
| Date | Event | Price |
|---|---|---|
| 4/25/2025 | Sold | $405,000+3.2%$235/sqft |
Source: | ||
| 3/30/2025 | Pending sale | $392,500$227/sqft |
Source: | ||
| 3/27/2025 | Listed for sale | $392,500+78.4%$227/sqft |
Source: | ||
| 1/30/2025 | Sold | $220,000+125.6%$127/sqft |
Source: Public Record Report a problem | ||
| 6/2/2020 | Listing removed | -- |
Source: Auction.com Report a problem | ||
Public tax history
| Year | Property taxes | Tax assessment |
|---|---|---|
| 2025 | $3,505 +30.6% | $227,733 +2.9% |
| 2024 | $2,683 +6.7% | $221,400 +6.7% |
| 2023 | $2,516 +7.1% | $207,567 -6.2% |
Find assessor info on the county website
Neighborhood: 21207
Nearby schools
GreatSchools rating
- 5/10Featherbed Lane Elementary SchoolGrades: PK-5Distance: 0.3 mi
- 5/10Woodlawn Middle SchoolGrades: 6-8Distance: 1.1 mi
- 3/10Woodlawn High Center For Pre-Eng. Res.Grades: 9-12Distance: 0.5 mi
Schools provided by the listing agent
- District: Baltimore County Public Schools
Source: Bright MLS. This data may not be complete. We recommend contacting the local school district to confirm school assignments for this home.

Get pre-qualified for a loan
At Zillow Home Loans, we can pre-qualify you in as little as 5 minutes with no impact to your credit score.An equal housing lender. NMLS #10287.
Sell for more on Zillow
Get a free Zillow Showcase℠ listing and you could sell for .
$397,600
2% more+ $7,952
With Zillow Showcase(estimated)
$405,552
