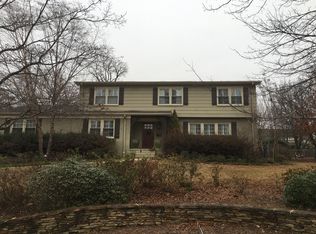Sold for $535,000 on 06/25/25
$535,000
1836 Canton Rd, Vestavia Hills, AL 35216
3beds
2,128sqft
Single Family Residence
Built in 1963
0.41 Acres Lot
$540,100 Zestimate®
$251/sqft
$2,719 Estimated rent
Home value
$540,100
$502,000 - $578,000
$2,719/mo
Zestimate® history
Loading...
Owner options
Explore your selling options
What's special
This is the one you've been waiting for! Located in the award winning school district and heart of Vestavia, this three bedroom, three bath home sits on a corner lot in a highly sought after neighborhood. The spacious main level features beautiful, updated flooring throughout as well as recent renovations in all three bathrooms. The master bath boasts a separate shower as well as double vanities. Downstairs you will find a two car garage and full basement - such a rare find in the neighborhood! It is perfect for a play/rec room or finish out another bedroom since it is already stubbed for a bath. Outside you will love the open patio and fenced yard. Hurry this one won't last!
Zillow last checked: 8 hours ago
Listing updated: July 01, 2025 at 06:44am
Listed by:
Karly Martin kmartin@realtysouth.com,
RealtySouth-MB-Cahaba Rd
Bought with:
Marc Scholl
ARC Realty Vestavia
Source: GALMLS,MLS#: 21417614
Facts & features
Interior
Bedrooms & bathrooms
- Bedrooms: 3
- Bathrooms: 3
- Full bathrooms: 3
Primary bedroom
- Level: First
Bedroom 1
- Level: First
Bedroom 2
- Level: First
Primary bathroom
- Level: First
Bathroom 1
- Level: First
Dining room
- Level: First
Family room
- Level: First
Kitchen
- Features: Eat-in Kitchen
- Level: First
Living room
- Level: First
Basement
- Area: 2128
Heating
- Central
Cooling
- Central Air, Ceiling Fan(s)
Appliances
- Included: Stainless Steel Appliance(s), Gas Water Heater
- Laundry: Electric Dryer Hookup, Washer Hookup, In Basement, Basement Area, Yes
Features
- Recessed Lighting, Smooth Ceilings, Separate Shower, Double Vanity
- Flooring: Laminate, Tile
- Doors: Storm Door(s)
- Basement: Full,Unfinished,Bath/Stubbed
- Attic: Pull Down Stairs,Yes
- Number of fireplaces: 2
- Fireplace features: Brick (FIREPL), Den, Gas, Wood Burning
Interior area
- Total interior livable area: 2,128 sqft
- Finished area above ground: 2,128
- Finished area below ground: 0
Property
Parking
- Total spaces: 2
- Parking features: Basement, Driveway, Off Street, Garage Faces Side
- Attached garage spaces: 2
- Has uncovered spaces: Yes
Features
- Levels: One
- Stories: 1
- Patio & porch: Open (PATIO), Patio
- Pool features: None
- Fencing: Fenced
- Has view: Yes
- View description: None
- Waterfront features: No
Lot
- Size: 0.41 Acres
- Features: Corner Lot, Few Trees
Details
- Parcel number: 2800303009004.000
- Special conditions: N/A
Construction
Type & style
- Home type: SingleFamily
- Property subtype: Single Family Residence
Materials
- Brick
- Foundation: Basement
Condition
- Year built: 1963
Utilities & green energy
- Water: Public
- Utilities for property: Sewer Connected
Community & neighborhood
Location
- Region: Vestavia Hills
- Subdivision: Southridge
Other
Other facts
- Road surface type: Paved
Price history
| Date | Event | Price |
|---|---|---|
| 6/25/2025 | Sold | $535,000-2.6%$251/sqft |
Source: | ||
| 5/20/2025 | Contingent | $549,000$258/sqft |
Source: | ||
| 5/16/2025 | Price change | $549,000-8.3%$258/sqft |
Source: | ||
| 5/8/2025 | Listed for sale | $599,000+93.2%$281/sqft |
Source: | ||
| 4/29/2016 | Sold | $310,000+4.2%$146/sqft |
Source: Public Record | ||
Public tax history
| Year | Property taxes | Tax assessment |
|---|---|---|
| 2025 | $4,316 | $47,180 |
| 2024 | $4,316 +7.2% | $47,180 +7.1% |
| 2023 | $4,025 +2.2% | $44,040 +2.2% |
Find assessor info on the county website
Neighborhood: 35216
Nearby schools
GreatSchools rating
- 10/10Vestavia Hills Elementary School WestGrades: PK-5Distance: 0.5 mi
- 10/10Louis Pizitz Middle SchoolGrades: 6-8Distance: 1.3 mi
- 8/10Vestavia Hills High SchoolGrades: 10-12Distance: 1.5 mi
Schools provided by the listing agent
- Elementary: Vestavia - West
- Middle: Pizitz
- High: Vestavia Hills
Source: GALMLS. This data may not be complete. We recommend contacting the local school district to confirm school assignments for this home.
Get a cash offer in 3 minutes
Find out how much your home could sell for in as little as 3 minutes with a no-obligation cash offer.
Estimated market value
$540,100
Get a cash offer in 3 minutes
Find out how much your home could sell for in as little as 3 minutes with a no-obligation cash offer.
Estimated market value
$540,100
