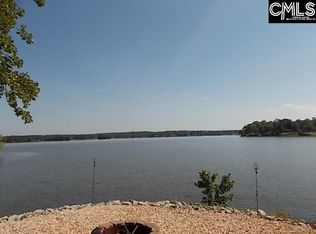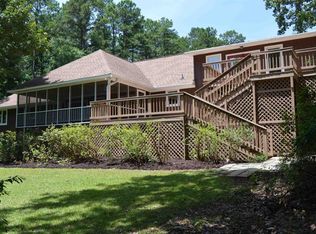Unique Peninsula Property! Over 700 feet of waterfront and 1.24 acres with a custom built home with lake views from every window. The home includes lots of wood work, Lincoln doors and windows, 3 bedrooms, 2 1/2 baths, sun room, 1320 sq ft finished walk-out basement with heat & air, plus lots of storage. Master on main opens to the sun room on the lake side; family room,dining room and kitchen all have awesome views of the lake. The third level includes 2 bedrooms, sitting loft and bathroom, together with a 288 sf storage room! The basement has been used as a shop, man cave, playroom , exercise room, as it includes 5 rooms and a sink for cleaning fish! New deck on the front and large deck on the lakeside. Patio with grilling area. Down by the lake is a dock, picnic shelter with covered sitting area and storage for water toys. Great home for entertaining! Views for miles up and down the lake. Welcome to Paradise!
This property is off market, which means it's not currently listed for sale or rent on Zillow. This may be different from what's available on other websites or public sources.


