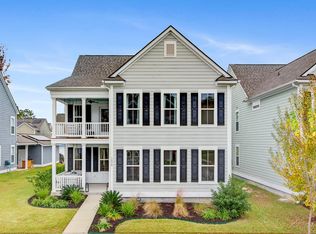This beautiful home in the desirable Creekside section of Carolina Bay is better than new. With 3 bedrooms, 2.5 baths, and almost 2300 sf, and upgrades galore, this home is sure to impress. Downstairs features wood floors a dining/flex room up front, open kitchen with eat-in space and overlooking the den. The kitchen has dark cabinets, granite counters, stainless appliances, subway tile backsplash, lots of counter space, and a pantry. Beyond the kitchen is a storage room and the half bath. This leads out to the back porch, large fenced in yard, and detached garage. Going upstairs you will find a sitting area, 2 bedrooms on the front, laundry room in the hallway, and the huge master suite on the back. This master bedroom is over 200 sf and features tray ceilings. The master bath has dual sinks, stand up shower, separate toilet room, and access to the large walk-in closet. Great floor plan for entertaining. Very clean, well maintained, and move in ready. Carolina Bay has a lot of amenities to offer- pools, parks, sidewalks, ponds, etc. Great neighborhood with an excellent location.
This property is off market, which means it's not currently listed for sale or rent on Zillow. This may be different from what's available on other websites or public sources.
