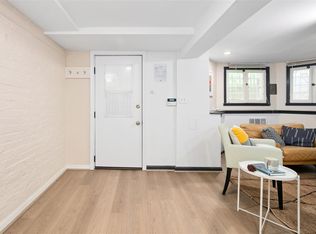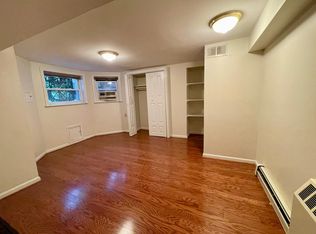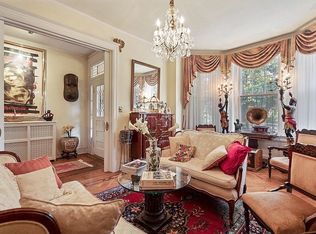Sold for $2,225,000 on 10/15/25
$2,225,000
1836 Belmont Rd NW, Washington, DC 20009
6beds
4,382sqft
Townhouse
Built in 1910
2,400 Square Feet Lot
$2,221,500 Zestimate®
$508/sqft
$6,687 Estimated rent
Home value
$2,221,500
$2.11M - $2.33M
$6,687/mo
Zestimate® history
Loading...
Owner options
Explore your selling options
What's special
Grand 1910 Wardman w rental unit, deep lot & garage in coveted Kalorama Triangle! Former home of renowned designer and one of Lyndon Johnson’s staff members, Bob Waldron, whose influence remains in many of the preserved architectural and design details, such as coffered ceilings, crown moldings, a trompe l’oeil ceiling mural, and exposed brick walls. Additional features include a double living room great for entertaining, formal dining room with wainscoting & pocket door, a convenient butler’s pantry & gourmet kitchen, multiple ornate fireplaces. More recent renovations include remodeled bathrooms, updated HVAC system, and refurbished original radiators that have been stripped to show the original Victorian design. Separate lower level unit includes 2 bedrooms, an additional kitchen and full bath, private front & rear entrances, and provides the perfect rental income opportunity. Plenty of outdoor space with two decks, a balcony, and a fantastic rear patio with Venetian terrace over garage. Superb Kaolorama Triangle location within a stone’s throw to restaurants, bars, cafes, swimming pool, tennis courts, parks, grocery stores, gyms/fitness studios, and a host of public transportation options. Located in the sought after Oyster-Adams public school district. Welcome home!
Zillow last checked: 8 hours ago
Listing updated: October 25, 2025 at 03:48am
Listed by:
Carlos Garcia 202-253-6177,
Keller Williams Capital Properties,
Listing Team: Eng Garcia Properties
Bought with:
Virginia Gergoff, 0225208487
Keller Williams Capital Properties
Source: Bright MLS,MLS#: DCDC2193922
Facts & features
Interior
Bedrooms & bathrooms
- Bedrooms: 6
- Bathrooms: 4
- Full bathrooms: 3
- 1/2 bathrooms: 1
- Main level bathrooms: 1
Basement
- Area: 1211
Heating
- Central, Radiator, Natural Gas
Cooling
- Central Air, Electric
Appliances
- Included: Gas Water Heater
Features
- Basement: English,Front Entrance,Full,Finished,Heated,Improved,Exterior Entry,Rear Entrance,Walk-Out Access,Windows
- Number of fireplaces: 3
Interior area
- Total structure area: 4,493
- Total interior livable area: 4,382 sqft
- Finished area above ground: 3,282
- Finished area below ground: 1,100
Property
Parking
- Total spaces: 2
- Parking features: Garage Door Opener, Detached
- Garage spaces: 2
Accessibility
- Accessibility features: None
Features
- Levels: Three
- Stories: 3
- Pool features: None
Lot
- Size: 2,400 sqft
- Features: Urban Land-Sassafras-Chillum
Details
- Additional structures: Above Grade, Below Grade
- Parcel number: 2552//0057
- Zoning: R5B
- Special conditions: Standard
Construction
Type & style
- Home type: Townhouse
- Architectural style: Other
- Property subtype: Townhouse
Materials
- Brick
- Foundation: Other
Condition
- New construction: No
- Year built: 1910
Utilities & green energy
- Sewer: Public Sewer
- Water: Public
Community & neighborhood
Location
- Region: Washington
- Subdivision: Adams Morgan
Other
Other facts
- Listing agreement: Exclusive Right To Sell
- Ownership: Fee Simple
Price history
| Date | Event | Price |
|---|---|---|
| 11/6/2025 | Listing removed | $7,800$2/sqft |
Source: Bright MLS #DCDC2227310 Report a problem | ||
| 10/15/2025 | Sold | $2,225,000-5.8%$508/sqft |
Source: | ||
| 10/15/2025 | Listed for rent | $7,800+12.2%$2/sqft |
Source: Bright MLS #DCDC2227310 Report a problem | ||
| 9/24/2025 | Pending sale | $2,363,000$539/sqft |
Source: | ||
| 9/19/2025 | Listed for sale | $2,363,000+36%$539/sqft |
Source: | ||
Public tax history
| Year | Property taxes | Tax assessment |
|---|---|---|
| 2025 | $16,724 +0.1% | $1,967,570 +0.1% |
| 2024 | $16,702 +8.1% | $1,964,930 +3.3% |
| 2023 | $15,454 +2.3% | $1,902,160 +2.5% |
Find assessor info on the county website
Neighborhood: Adams Morgan
Nearby schools
GreatSchools rating
- 9/10Marie Reed Elementary SchoolGrades: PK-5Distance: 0.2 mi
- 6/10Columbia Heights Education CampusGrades: 6-12Distance: 0.7 mi
- 7/10Jackson-Reed High SchoolGrades: 9-12Distance: 2.8 mi
Schools provided by the listing agent
- District: District Of Columbia Public Schools
Source: Bright MLS. This data may not be complete. We recommend contacting the local school district to confirm school assignments for this home.
Sell for more on Zillow
Get a free Zillow Showcase℠ listing and you could sell for .
$2,221,500
2% more+ $44,430
With Zillow Showcase(estimated)
$2,265,930

