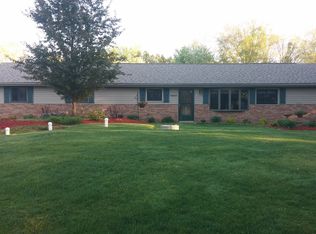Closed
$419,000
1836 21 7/16 Street, Rice Lake, WI 54868
3beds
2,950sqft
Single Family Residence
Built in 1984
0.67 Acres Lot
$427,800 Zestimate®
$142/sqft
$2,460 Estimated rent
Home value
$427,800
$334,000 - $543,000
$2,460/mo
Zestimate® history
Loading...
Owner options
Explore your selling options
What's special
Enjoy lake living on the edge of town! This 3 bed, 2 bath home features 110 feet of frontage on Moon Lake! Enjoy the peaceful mornings sipping a cup of coffee while sitting on the deck taking in the views. Step inside to a welcoming main level featuring vaulted ceilings, wood floors, and beautiful lake views. The kitchen offers an island with eat-in dining option & easy flow to the dining area. The spacious living room connects to the sunroom and offers a walk out to the deck to take in those warm summer evenings. The master bedroom ensuite features vaulted ceilings, walk in closet, & a luxurious jetted tub. Step down to the lower level which offers a large family room with a cozy gas fireplace, 2 spacious bedrooms, a full bath, laundry, a bonus room and plenty of additional storage space. Don?t forget about 2 car attached garage, and your own private lakeside hot tub - New in 2024! New roof/gutters/fascia in 2024. Call for a showing today!
Zillow last checked: 8 hours ago
Listing updated: July 25, 2025 at 06:29am
Listed by:
Thomas Richie 715-719-0555,
Real Estate Solutions
Bought with:
Charissa Myers
Source: WIREX MLS,MLS#: 1590115 Originating MLS: REALTORS Association of Northwestern WI
Originating MLS: REALTORS Association of Northwestern WI
Facts & features
Interior
Bedrooms & bathrooms
- Bedrooms: 3
- Bathrooms: 2
- Full bathrooms: 2
- Main level bedrooms: 1
Primary bedroom
- Level: Main
- Area: 169
- Dimensions: 13 x 13
Bedroom 2
- Level: Lower
- Area: 153
- Dimensions: 9 x 17
Bedroom 3
- Level: Lower
- Area: 156
- Dimensions: 13 x 12
Family room
- Level: Lower
- Area: 338
- Dimensions: 13 x 26
Kitchen
- Level: Main
- Area: 130
- Dimensions: 10 x 13
Living room
- Level: Main
- Area: 273
- Dimensions: 13 x 21
Heating
- Electric, Natural Gas, Baseboard
Cooling
- Central Air
Appliances
- Included: Dishwasher, Microwave, Range/Oven, Refrigerator
Features
- Other
- Basement: Full,Walk-Out Access,Block
Interior area
- Total structure area: 2,950
- Total interior livable area: 2,950 sqft
- Finished area above ground: 1,612
- Finished area below ground: 1,338
Property
Parking
- Total spaces: 2
- Parking features: 2 Car, Attached
- Attached garage spaces: 2
Features
- Levels: One
- Stories: 1
- Patio & porch: Deck
- Has spa: Yes
- Spa features: Heated
- Waterfront features: 101-199 feet, Lake, Waterfront
- Body of water: Moon
Lot
- Size: 0.67 Acres
Details
- Parcel number: 038424315000
- Zoning: Residential
Construction
Type & style
- Home type: SingleFamily
- Property subtype: Single Family Residence
Materials
- Cedar
Condition
- 21+ Years
- New construction: No
- Year built: 1984
Utilities & green energy
- Electric: Circuit Breakers
- Sewer: Septic Tank
- Water: Well
Community & neighborhood
Location
- Region: Rice Lake
- Municipality: Rice Lake
Price history
| Date | Event | Price |
|---|---|---|
| 7/25/2025 | Sold | $419,000-0.2%$142/sqft |
Source: | ||
| 6/5/2025 | Contingent | $419,900$142/sqft |
Source: | ||
| 5/30/2025 | Price change | $419,900-5.6%$142/sqft |
Source: | ||
| 4/3/2025 | Listed for sale | $445,000+103.7%$151/sqft |
Source: | ||
| 3/24/2021 | Listing removed | -- |
Source: Owner Report a problem | ||
Public tax history
| Year | Property taxes | Tax assessment |
|---|---|---|
| 2024 | $3,830 +0.3% | $219,500 |
| 2023 | $3,817 -6.7% | $219,500 |
| 2022 | $4,092 +11.1% | $219,500 |
Find assessor info on the county website
Neighborhood: 54868
Nearby schools
GreatSchools rating
- 6/10Tainter Elementary SchoolGrades: PK-4Distance: 0.7 mi
- 5/10Rice Lake Middle SchoolGrades: 5-8Distance: 2.6 mi
- 4/10Rice Lake High SchoolGrades: 9-12Distance: 2.6 mi
Schools provided by the listing agent
- District: Rice Lake
Source: WIREX MLS. This data may not be complete. We recommend contacting the local school district to confirm school assignments for this home.

Get pre-qualified for a loan
At Zillow Home Loans, we can pre-qualify you in as little as 5 minutes with no impact to your credit score.An equal housing lender. NMLS #10287.
