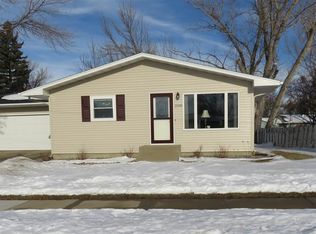Sold on 05/08/25
Price Unknown
1836 10th St SW, Minot, ND 58701
4beds
2baths
2,352sqft
Single Family Residence
Built in 1966
7,927.92 Square Feet Lot
$309,900 Zestimate®
$--/sqft
$2,099 Estimated rent
Home value
$309,900
$288,000 - $328,000
$2,099/mo
Zestimate® history
Loading...
Owner options
Explore your selling options
What's special
Is this the next place you’ll call home? 4 bed, 2 bath, attached garage, fenced yard, and so much more. On the main level, you will find 3 bedrooms, with the primary being extra spacious and all having great-sized closets. The full bathroom has been updated and features quartz countertops, dual sinks, and new flooring. The living room is spacious and flows effortlessly into the dining and kitchen. Updated cabinets, custom-built-ins, and direct access out to the back patio and fenced yard with new shed (2024) and garden space. The lower level is complete with a legal egress 4th bedroom, updated 3/4 bathroom, large laundry room, and expansive family room. The sellers have done all the “heavy lifting” and now it’s time to make it yours. Located with easy access to many amenities in an established neighborhood. Don’t hesitate; come take a look today.
Zillow last checked: 8 hours ago
Listing updated: May 09, 2025 at 02:17pm
Listed by:
Betsy Fogarty 701-720-2593,
KW Inspire Realty
Source: Minot MLS,MLS#: 250457
Facts & features
Interior
Bedrooms & bathrooms
- Bedrooms: 4
- Bathrooms: 2
- Main level bathrooms: 1
- Main level bedrooms: 3
Primary bedroom
- Description: Very Large
- Level: Main
Bedroom 1
- Description: Carpet
- Level: Main
Bedroom 2
- Description: Carpet
- Level: Main
Bedroom 3
- Description: Spacious And Egress
- Level: Lower
Dining room
- Description: Off Kitchen / Built Ins
- Level: Main
Family room
- Level: Lower
Kitchen
- Description: Updated Cabinets
- Level: Main
Living room
- Description: Carpet
- Level: Main
Heating
- Forced Air, Natural Gas
Cooling
- Central Air
Appliances
- Included: Microwave, Dishwasher, Disposal, Refrigerator, Range/Oven, Washer, Dryer, Electric Range/Oven
- Laundry: Lower Level
Features
- Flooring: Carpet, Laminate, Other, Tile
- Basement: Finished,Full
- Has fireplace: No
Interior area
- Total structure area: 2,352
- Total interior livable area: 2,352 sqft
- Finished area above ground: 1,176
Property
Parking
- Total spaces: 2
- Parking features: Attached, Garage: Lights, Opener, Sheet Rock, Driveway: Concrete
- Attached garage spaces: 2
- Has uncovered spaces: Yes
Features
- Levels: One
- Stories: 1
- Patio & porch: Patio
- Fencing: Fenced
Lot
- Size: 7,927 sqft
Details
- Additional structures: Shed(s)
- Parcel number: MI26.411.030.0090
- Zoning: R1
Construction
Type & style
- Home type: SingleFamily
- Property subtype: Single Family Residence
Materials
- Foundation: Concrete Perimeter
- Roof: Asphalt
Condition
- New construction: No
- Year built: 1966
Utilities & green energy
- Sewer: City
- Water: City
Community & neighborhood
Location
- Region: Minot
Price history
| Date | Event | Price |
|---|---|---|
| 5/8/2025 | Sold | -- |
Source: | ||
| 4/16/2025 | Pending sale | $314,900$134/sqft |
Source: | ||
| 4/1/2025 | Contingent | $314,900$134/sqft |
Source: | ||
| 3/29/2025 | Listed for sale | $314,900$134/sqft |
Source: | ||
Public tax history
| Year | Property taxes | Tax assessment |
|---|---|---|
| 2024 | $3,338 -14.2% | $261,000 +4.8% |
| 2023 | $3,890 | $249,000 +6% |
| 2022 | -- | $235,000 +8.3% |
Find assessor info on the county website
Neighborhood: 58701
Nearby schools
GreatSchools rating
- 7/10Edison Elementary SchoolGrades: PK-5Distance: 0.3 mi
- 5/10Jim Hill Middle SchoolGrades: 6-8Distance: 1 mi
- 6/10Magic City Campus High SchoolGrades: 11-12Distance: 1 mi
Schools provided by the listing agent
- District: Minot #1
Source: Minot MLS. This data may not be complete. We recommend contacting the local school district to confirm school assignments for this home.
