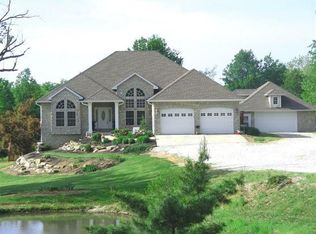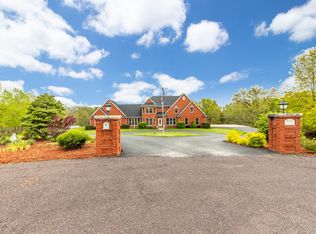Main level master & main level utility. 3 bedrooms & 2 baths up. Main level & lower level family rooms. Granite counters, cherry cabinets, breakfast nook + formal dining. Upper level garage is 33x30. Lower level garage is 33x30. Gas fireplace with granite surround. Large covered front porch. 3 sides brick, rear siding is color-lock (not vinyl). Broker owned.
This property is off market, which means it's not currently listed for sale or rent on Zillow. This may be different from what's available on other websites or public sources.


