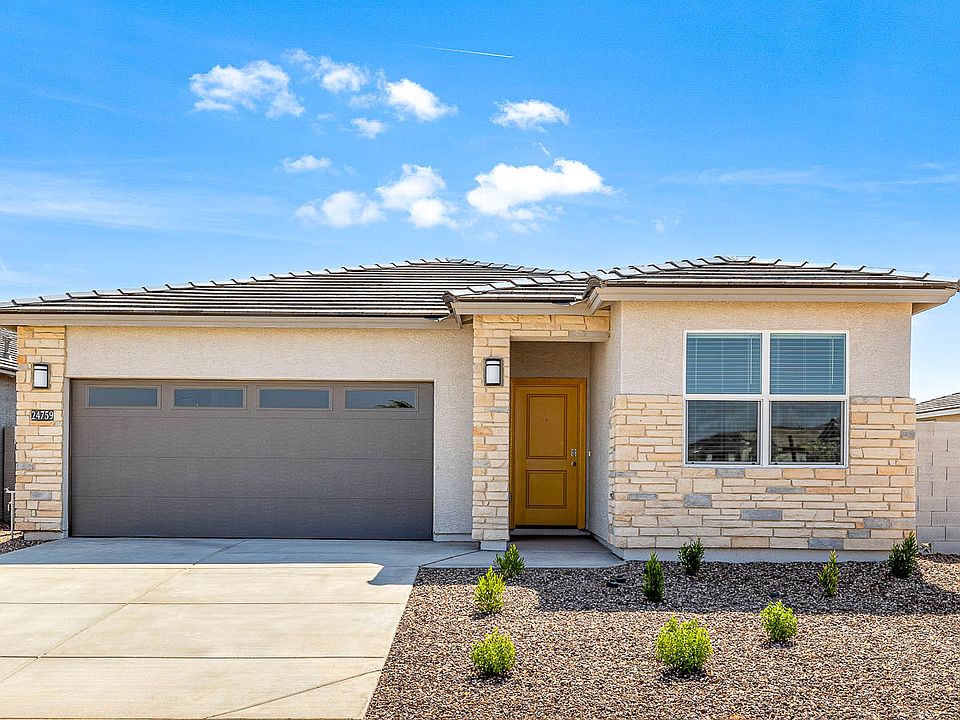Quick Move in!!! - This amazing ''Cali'' model- Single level 'SMART HOME'' features a 3-way split floorplan with great room concept! Light and bright with 9-foot ceilings throughout! Kitchen is stunning with white cabinets that complement the quartz countertops. HUGE kitchen island. Kitchen stainless steel appliances, blinds , garage remote -- Front & Rear Landscaping is included !!!!
New construction
$405,990
18353 W Gray Fox Trl, Wittmann, AZ 85361
4beds
2baths
1,836sqft
Est.:
Single Family Residence
Built in 2025
6,095 sqft lot
$-- Zestimate®
$221/sqft
$100/mo HOA
- 77 days
- on Zillow |
- 166 |
- 10 |
Zillow last checked: 7 hours ago
Listing updated: May 01, 2025 at 10:13am
Listed by:
Felicia Camarena 623-306-3445,
DRH Properties Inc,
Conner Jack La Pine 602-350-0237,
DRH Properties Inc
Source: ARMLS,MLS#: 6844828

Travel times
Schedule tour
Select your preferred tour type — either in-person or real-time video tour — then discuss available options with the builder representative you're connected with.
Select a date
Facts & features
Interior
Bedrooms & bathrooms
- Bedrooms: 4
- Bathrooms: 2
Primary bedroom
- Area: 205.88
- Dimensions: 12.50 x 16.47
Bedroom 2
- Area: 151.08
- Dimensions: 13.71 x 11.02
Bedroom 3
- Area: 124.41
- Dimensions: 11.66 x 10.67
Dining room
- Area: 170.92
- Dimensions: 18.97 x 9.01
Kitchen
- Area: 237.69
- Dimensions: 18.97 x 12.53
Living room
- Area: 253.8
- Dimensions: 15.41 x 16.47
Heating
- Natural Gas
Cooling
- Central Air, ENERGY STAR Qualified Equipment, Programmable Thmstat
Appliances
- Laundry: Wshr/Dry HookUp Only
Features
- High Speed Internet, Smart Home, Double Vanity, Eat-in Kitchen, Breakfast Bar, 9+ Flat Ceilings, No Interior Steps, Kitchen Island, 3/4 Bath Master Bdrm
- Windows: Low Emissivity Windows, Double Pane Windows, Vinyl Frame
- Has basement: No
- Has fireplace: No
- Fireplace features: None
Interior area
- Total structure area: 1,836
- Total interior livable area: 1,836 sqft
Property
Parking
- Total spaces: 4
- Parking features: Garage Door Opener, Direct Access, Electric Vehicle Charging Station(s)
- Garage spaces: 2
- Uncovered spaces: 2
Features
- Stories: 1
- Patio & porch: Covered
- Pool features: None
- Spa features: None
- Fencing: Block
Lot
- Size: 6,095 sqft
- Features: Sprinklers In Rear, Sprinklers In Front, Desert Back, Desert Front, Auto Timer H2O Front, Auto Timer H2O Back
Details
- Parcel number: 50382480
Construction
Type & style
- Home type: SingleFamily
- Property subtype: Single Family Residence
Materials
- Wood Frame, Painted, Stone
- Roof: Tile
Condition
- Complete Spec Home
- New construction: Yes
- Year built: 2025
Details
- Builder name: D.R. Horton
- Warranty included: Yes
Utilities & green energy
- Sewer: Public Sewer
- Water: Pvt Water Company
Community & HOA
Community
- Features: Playground, Biking/Walking Path
- Subdivision: Rio Rancho Estates
HOA
- Has HOA: Yes
- Amenities included: FHA Approved Prjct, Rental OK (See Rmks), VA Approved Prjct
- Services included: Maintenance Grounds
- HOA fee: $100 monthly
- HOA name: City Property
- HOA phone: 602-437-4777
Location
- Region: Wittmann
Financial & listing details
- Price per square foot: $221/sqft
- Annual tax amount: $75
- Date on market: 3/16/2025
- Listing terms: Cash,Conventional,1031 Exchange,FHA,VA Loan
- Ownership: Fee Simple
About the community
Introducing our new home community located in Surprise, Arizona: Rio Rancho Estates. This community offers an idyllic blend of modern living and natural beauty. As a premier new home community, Rio Rancho Estates embodies the essence of comfort, convenience, and community.
Featuring our Express Series of single-family homes, Rio Rancho Estates caters to families of all sizes. These thoughtfully designed residences boast 3-4 bedrooms, 2-3 bathrooms, and 2-3 car garages, providing ample space for comfortable living. Each home is designed with 9' ceilings, stainless steel electric range, granite or quartz countertops, hardwood cabinets, kitchen islands, and covered backyard patios, ensuring both functionality and style. Each home comes complete with a gas furnace and gas water heater, blending modern efficiency with everyday comfort. One of the highlights of Rio Rancho Estates is its integration of smart home technology, empowering residents to control various aspects of their homes remotely.
Beyond the confines of each home lies a vibrant community brimming with amenities. Residents can enjoy pocket parks, playgrounds, BBQ pits, picnic tables, and walking paths, fostering a sense of camaraderie and outdoor recreation. Whether it's a leisurely stroll through the neighborhood or a family picnic at one of the parks, Rio Rancho Estates provides the perfect backdrop for creating lasting memories.
Moreover, the community's stunning backdrop of majestic mountains adds to its allure, offering breathtaking views that inspire and rejuvenate. Residents can bask in the natural beauty of their surroundings, finding solace and serenity amidst the desert landscape.
Convenience is also paramount at Rio Rancho Estates, with easy access to Highway 60 and a brand-new marketplace for groceries just moments away. This strategic location ensures that residents have everything they need right at their fingertips, from everyday essentials to recreational opportunities.
Source: DR Horton

